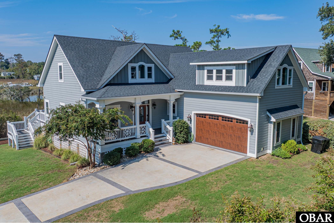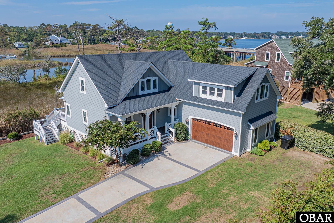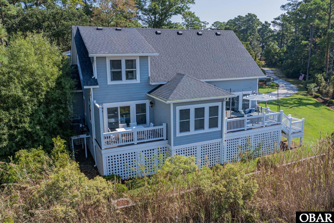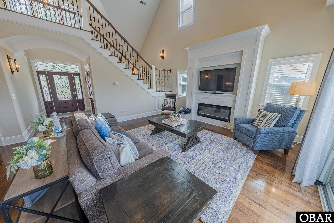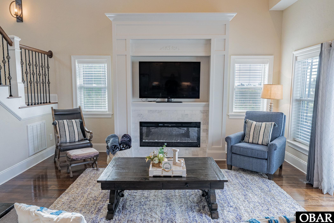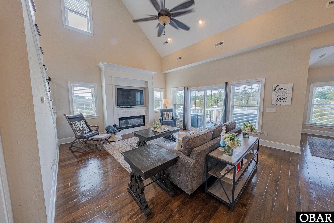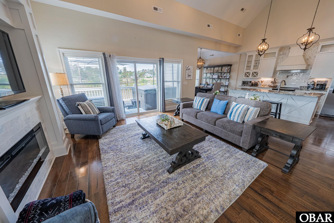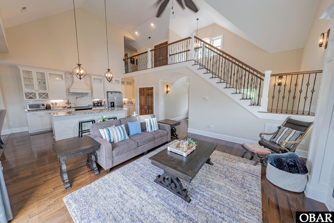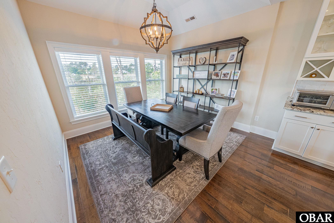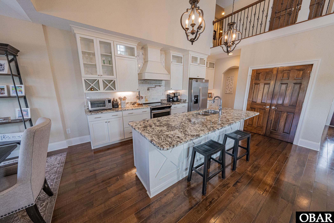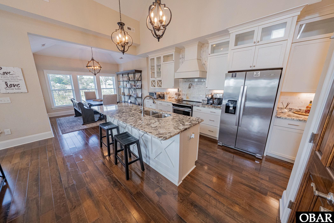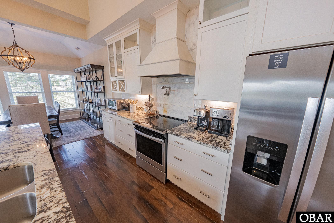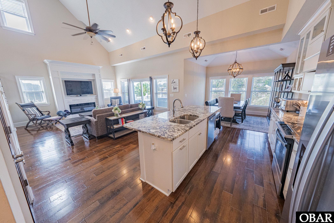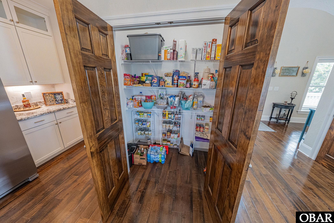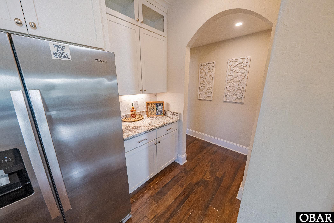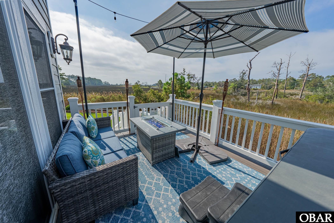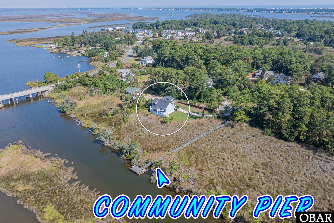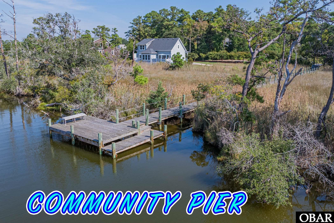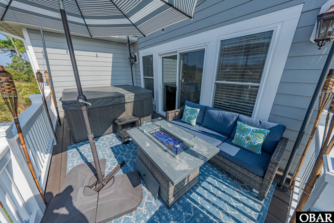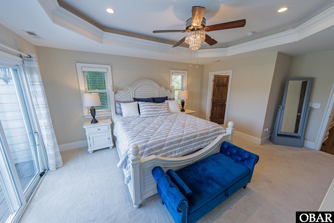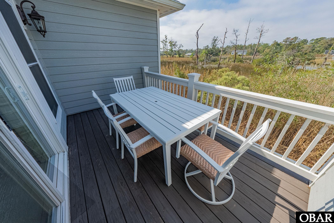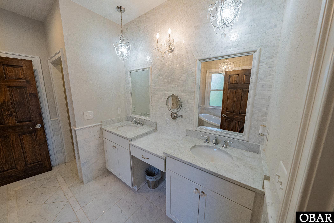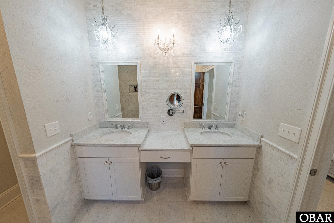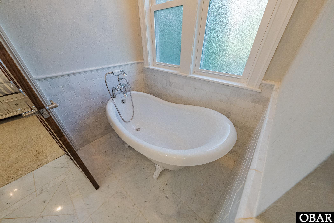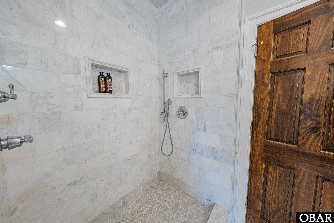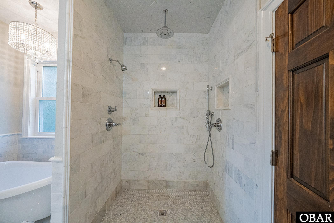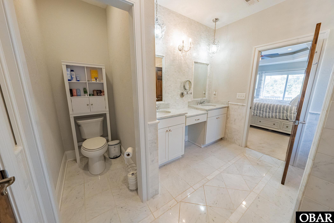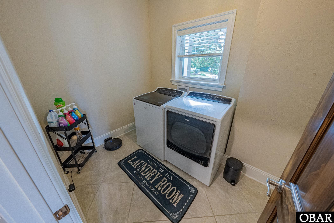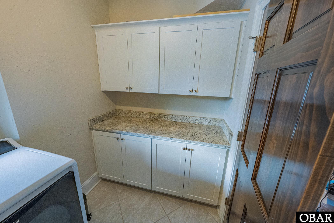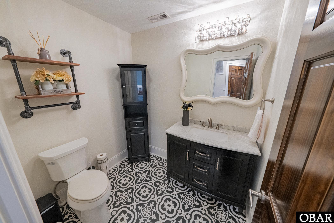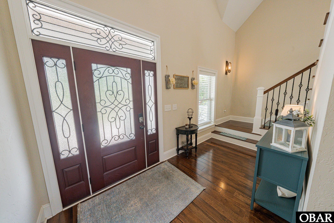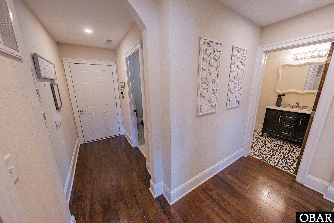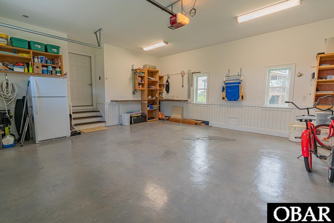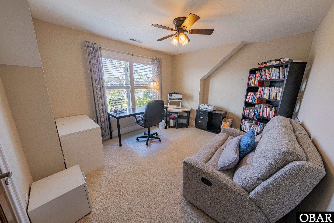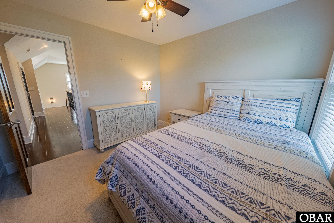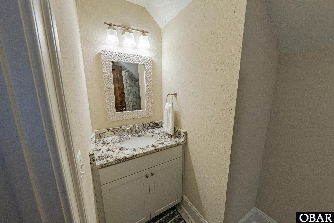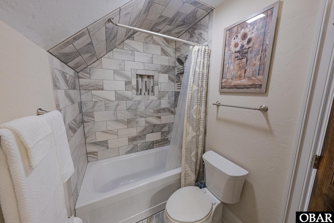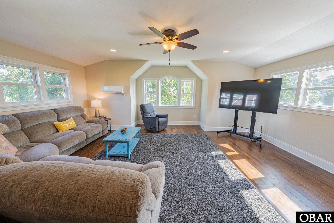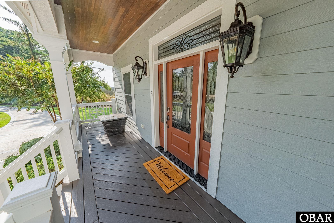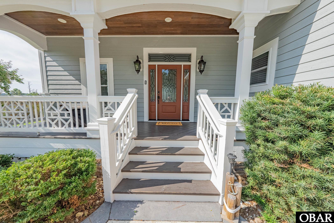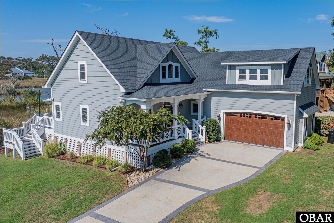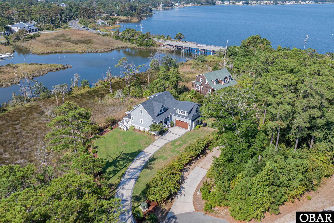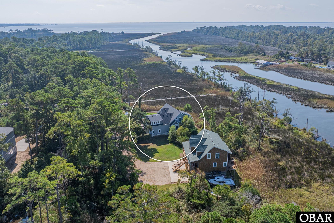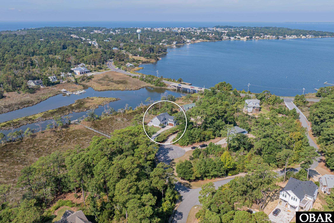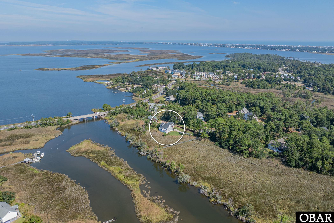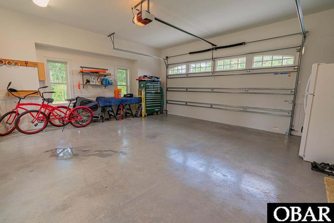Property Description
Perched high on a waterfront lot in Colington, this custom retreat was designed with every detail in mind. From the soaring 22’ ceilings and wrought iron stair rails to the solid wood doors and rich hardwood floors, the craftsmanship here is undeniable.
Light floods the open living, dining, and kitchen spaces, where you’ll find granite counters, custom cabinetry, and a tiled backsplash with pot filler. A striking fireplace anchors the room, while glass doors lead to the back deck and hot tub overlooking Colington Cut.
The main-level master suite offers deck access, a walk-in closet, and a spa-like bath with clawfoot tub, double vanities, and massive tiled shower. Upstairs, two guest rooms share a hall bath, and the 470 sq. ft. finished room over the garage — already plumbed for a wet bar or kitchenette — is perfect for a game room, theater, or office.
The oversized two-car garage with dry entry makes life easy, and with over an acre of landscaped grounds, there’s plenty of room to add a pool. A site plan is available for both a pool and private dock, while the community boardwalk and dock sit just steps away. Navigable waters out back lead directly to the sound — ideal for keeping your boat at home and catching a sunset cruise.
With water views, golden sunsets, and thoughtful design throughout, this is more than a house — it’s a dream retreat on the Outer Banks.
Property Basic Details
| Beds |
3 |
| House Size |
1.24 |
| Price |
$ 849,000 |
| Area |
Colington |
| Unit/Lot # |
Lot 5 |
| Furnishings Available |
No |
| Sale/Rent |
S |
| Status |
Active |
| Full Baths |
2 |
| Partial Bath |
1 |
| Year Built |
2018 |
Property Features
| Estimated Annual Fee $ |
500 |
| Financing Options |
Cash Conventional Jumbo Loan |
| Flood Zone |
AE |
| Water |
Municipal |
| Possession |
Close Of Escrow |
| Zoning |
R-2B |
| Tax Year |
2025 |
| Property Taxes |
3460.30 |
| HOA Contact Name |
252-305-5035 |
Exterior Features
| Construction |
Frame Wood Siding |
| Foundation |
Piling |
| Roads |
Paved |
Interior Features
| Air Conditioning |
Central Air Heat Pump Multi Units |
| Heating |
Central Forced Air |
| Appliances |
Dishwasher Dryer Microwave Range/Oven Refrigerator w/Ice Maker Washer |
| Interior Features |
Cathedral Ceiling(s) Pantry Walk-In Closet(s) |
| Otional Rooms |
Foyer Media Room |
| Extras |
Ceiling Fan(s),Garage Door Opener,Hot Tub,Jet Tub,Landscaped,Outside Lighting,Smoke Detector(s),Sun Deck,Dry Entry,Inside Laundry Room |
Floor Plan
| Property Type |
Single Family Residence |
Location
| City |
Kill Devil Hills |
| Area |
Colington |
| County |
Dare |
| Subdivision |
Sunrise Crossing |
| ZIP |
27948 |
Parking
| Parking |
Paved Off Street |
| Garage |
Asphalt |

