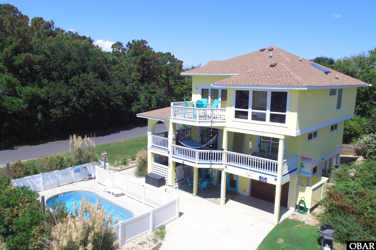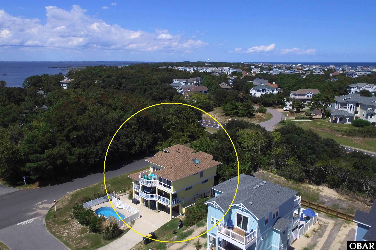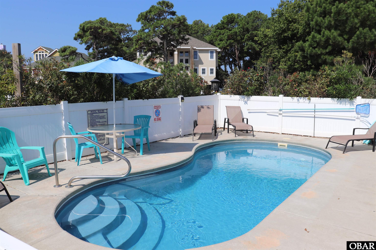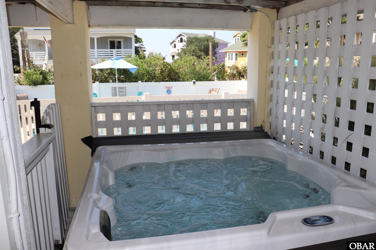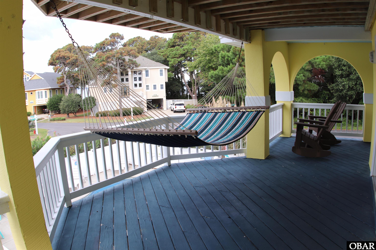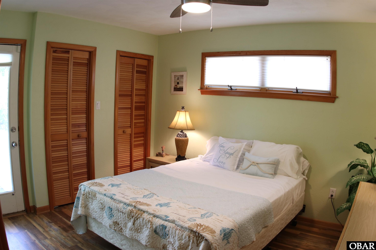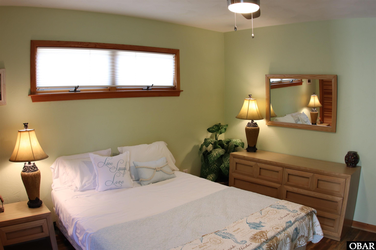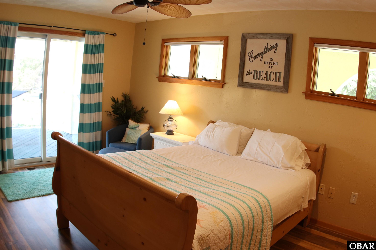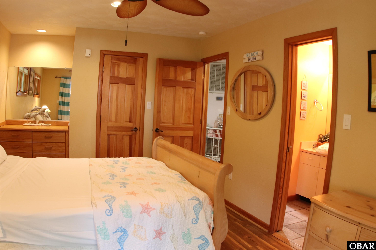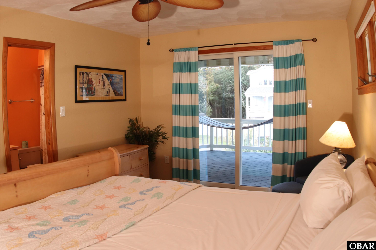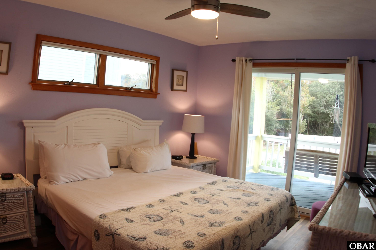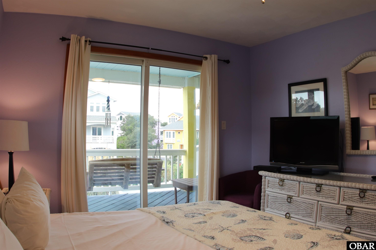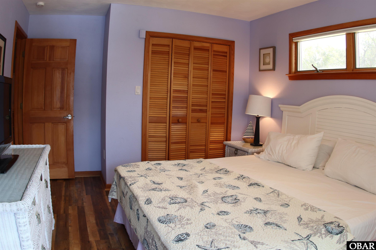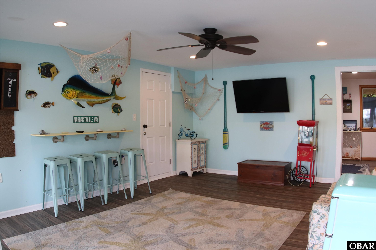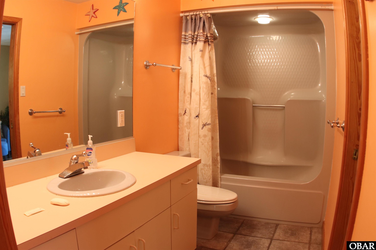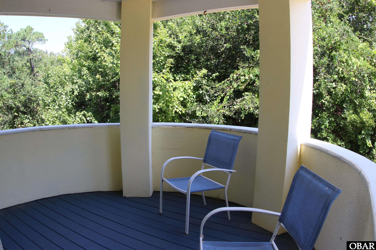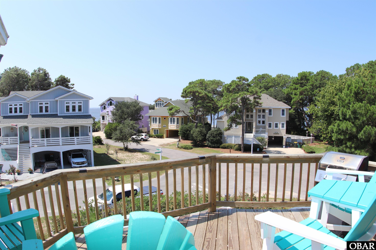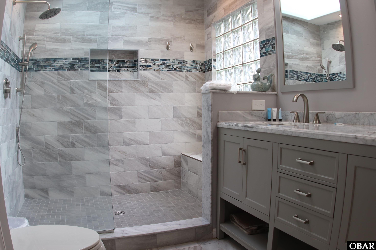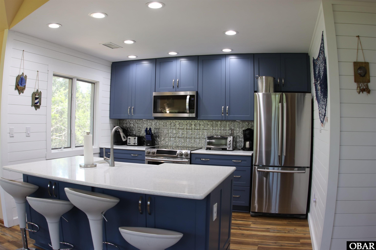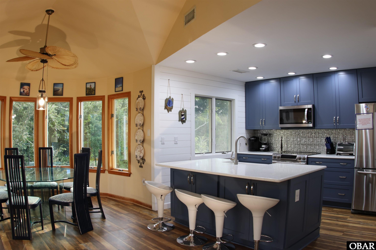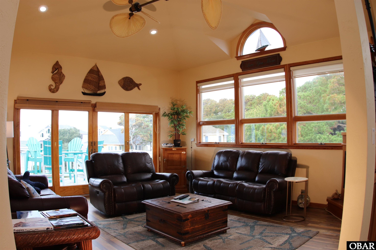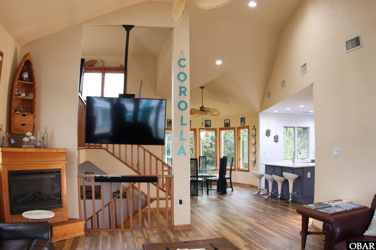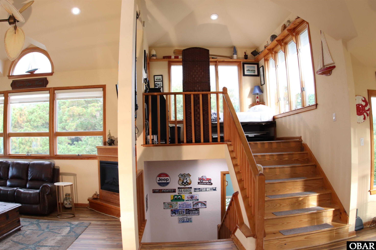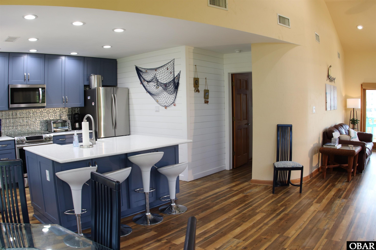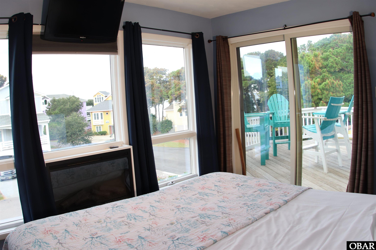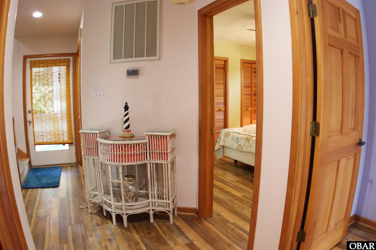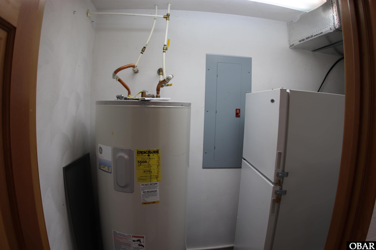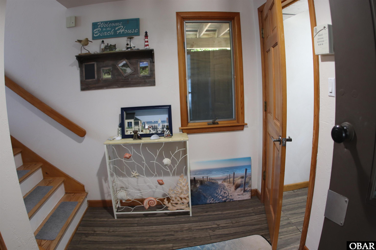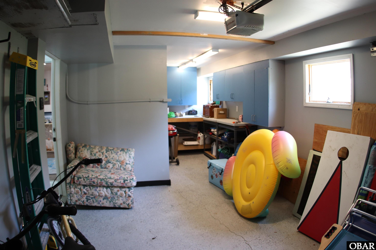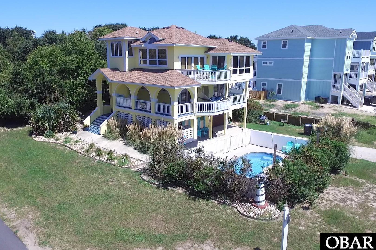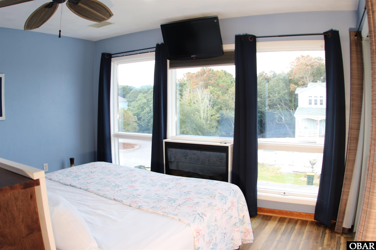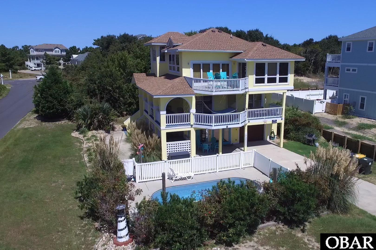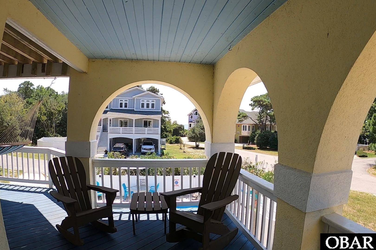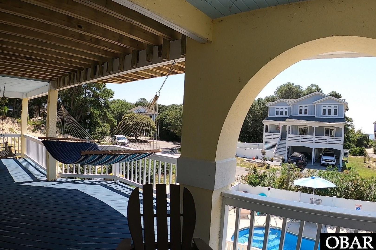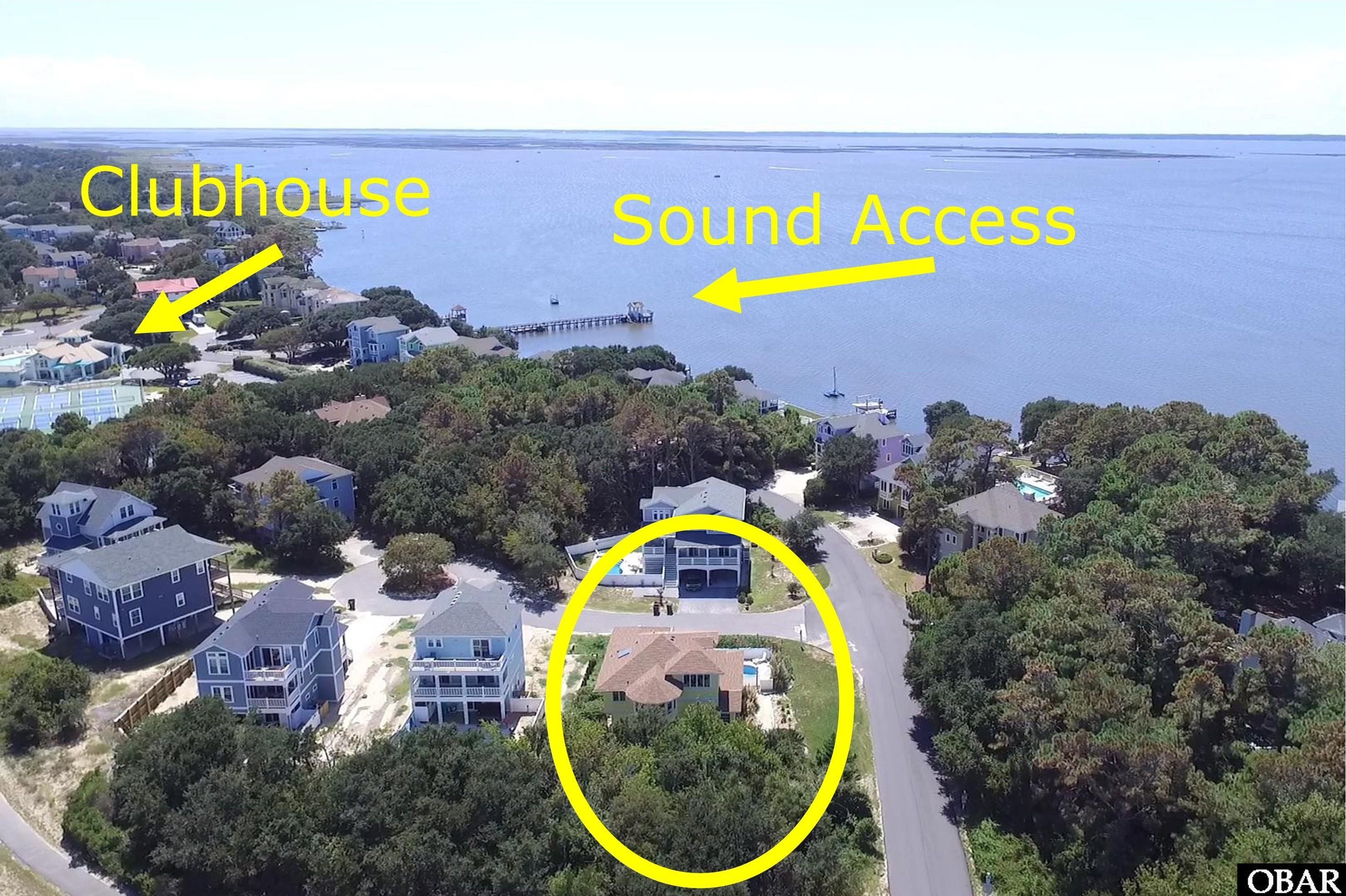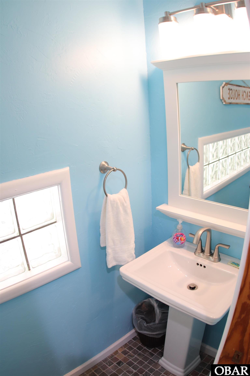Property Description
This former model home, situated on a corner lot has sound views from the top floor living room master bedroom and loft. You’ll also enjoy the terrific sunset views from sun decks and covered decks on top and mid levels respectively. Don’t want the hassle of making improvements? Here you don’t have to. Check out the updated kitchen, master bathroom, half bathroom and the updated electric fixtures. It also has recent roof replacement, exterior paint and quality LVP flooring throughout. Ask your agent for complete update list on file. This classic OBX floor plan was designed for beach living in mind. You and your guests will love that beach living feel. With decks on two sides of the house you can find a comfortable spot outside in almost any weather. This home has a great rental history to help cover your expenses. The loft could easily be used as an office with a view. The game room and pool area are perfect for entertaining, and the large garage should fit a car and many of your beach toys.
Directions: NC12 to S Harbor View Dr in Corolla, west on S Harbor View, first right on Soundside Court. First house on left
Property Basic Details
| Beds |
4 |
| Price |
$ 779,000 |
| Area |
Corolla Westside |
| Unit/Lot # |
Lot 134 |
| Furnishings Available |
Yes |
| Sale/Rent |
S |
| Status |
Active |
| Full Baths |
2 |
| Partial Bath |
1 |
| Year Built |
1988 |
Property Features
| Estimated Annual Fee $ |
1474 |
| Financing Options |
Cash Conventional |
| Flood Zone |
X |
| Water |
Municipal |
| Possession |
Close Of Escrow |
| Lease Terms |
Weekly |
| Zoning |
SFO |
| Tax Year |
2025 |
| Property Taxes |
3332.78 |
| HOA Contact Name |
252-500-0100 |
Exterior Features
| Construction |
Frame Wood Siding |
| Foundation |
Piling |
| Roads |
Paved Private |
Interior Features
| Air Conditioning |
Heat Pump Zoned |
| Heating |
Heat Pump Zoned |
| Appliances |
Dishwasher Dryer Microwave Range/Oven Refrigerator w/Ice Maker Washer 2nd Refrigerator |
| Interior Features |
Cathedral Ceiling(s) Cedar Closet(s) |
| Otional Rooms |
Game Room Loft |
| Extras |
Ceiling Fan(s),Covered Decks,Garage Door Opener,Hot Tub,Landscaped,Outside Shower,Smoke Detector(s),Sun Deck,Dry Entry,Inside Laundry Room |
Floor Plan
| Property Type |
Single Family Residence |
| Lot Size: |
77x120x80x112 |
Location
| City |
Corolla |
| Area |
Corolla Westside |
| County |
Currituck |
| Subdivision |
Monteray Shores |
| ZIP |
27927 |
Parking
| Parking |
Paved Off Street |
| Garage |
Asphalt |

