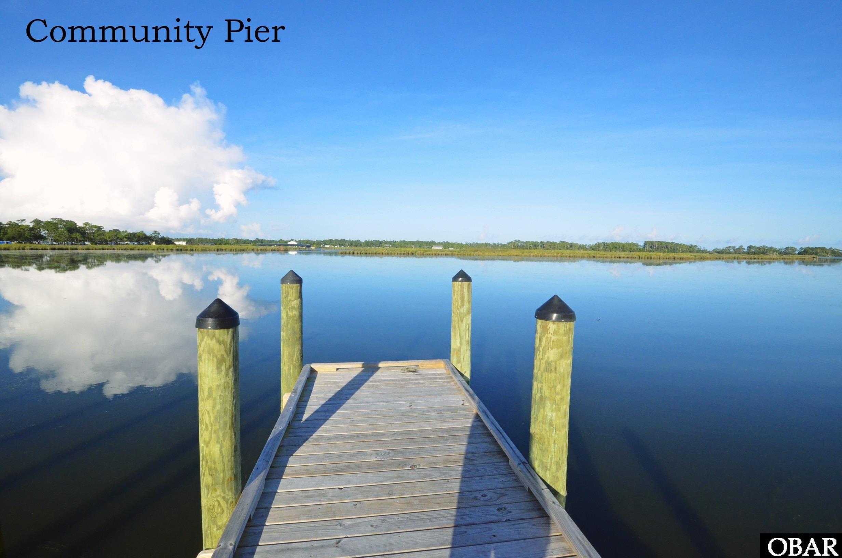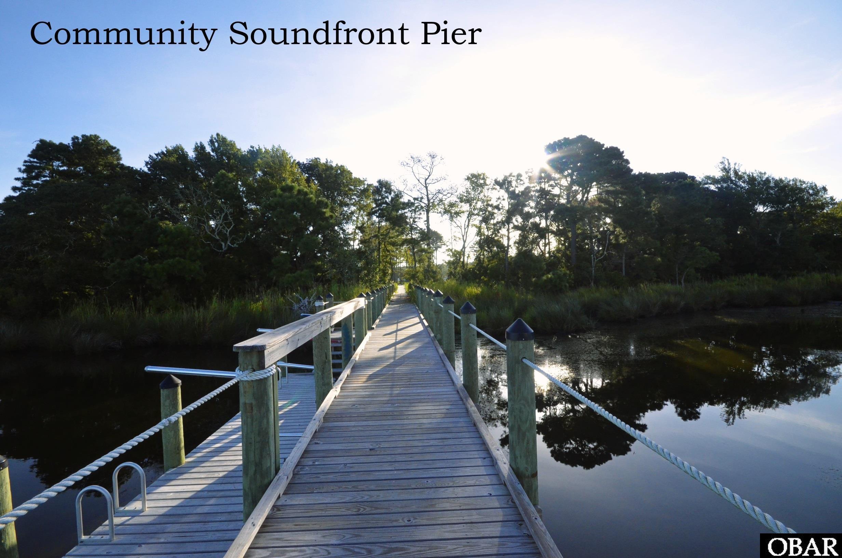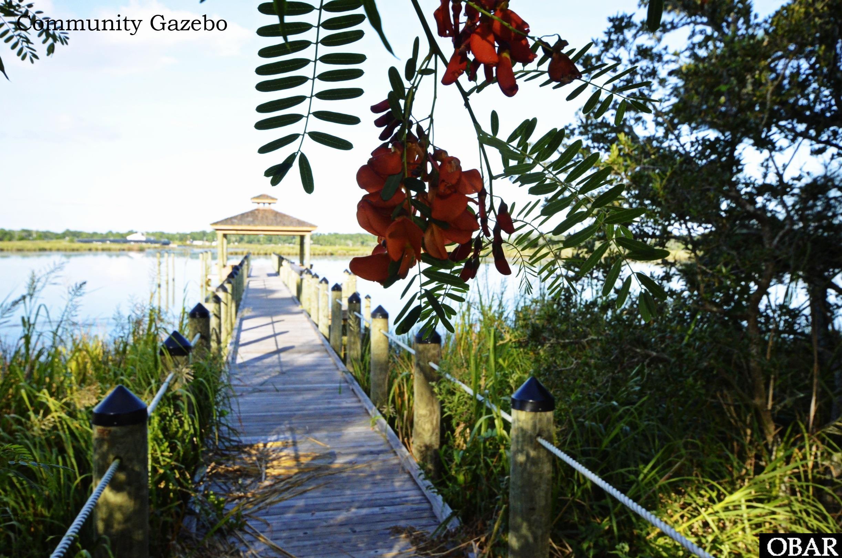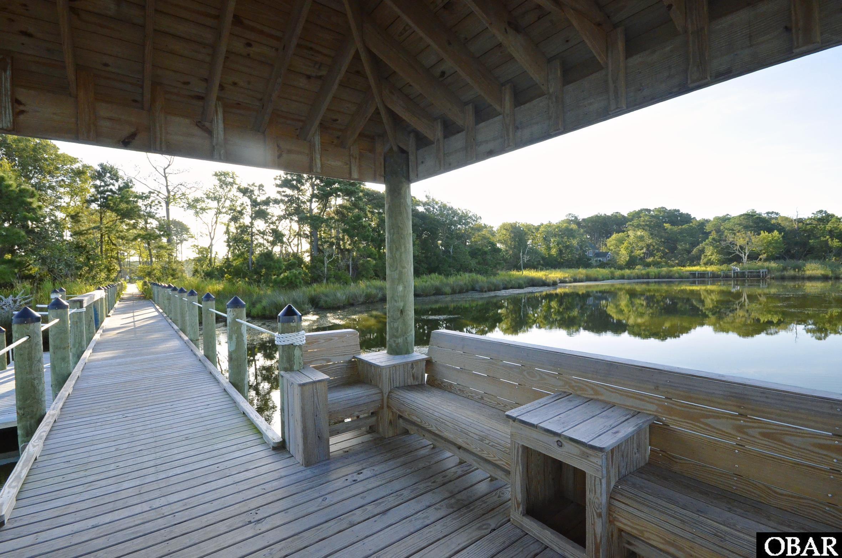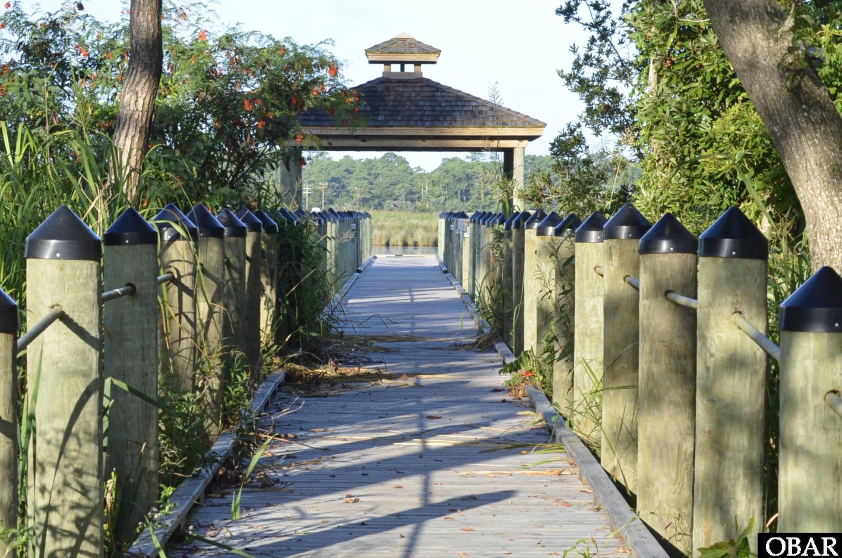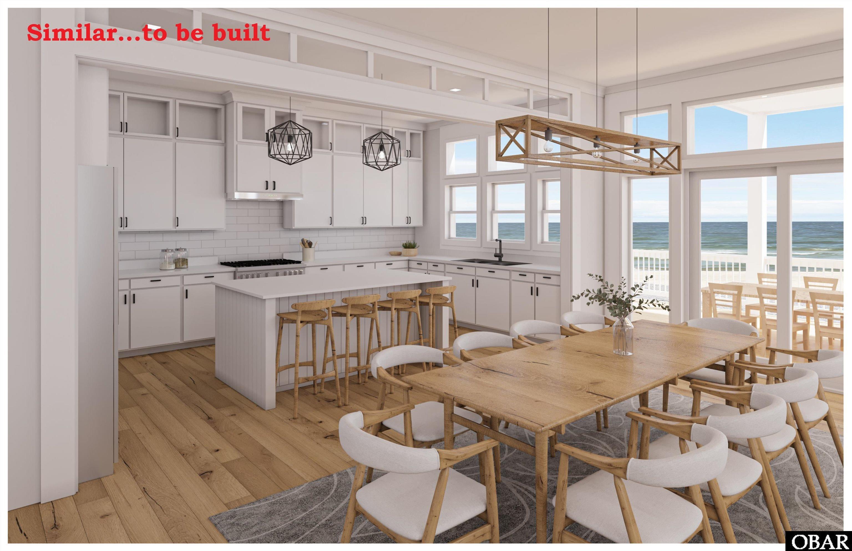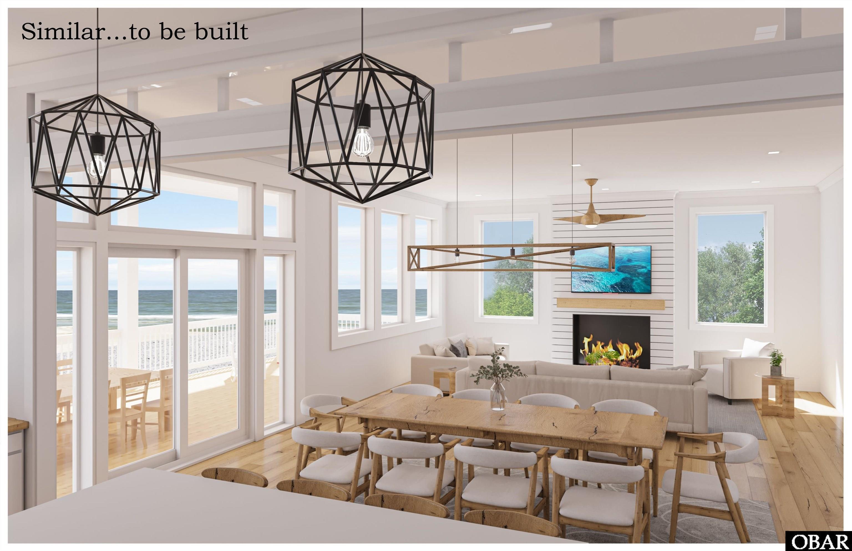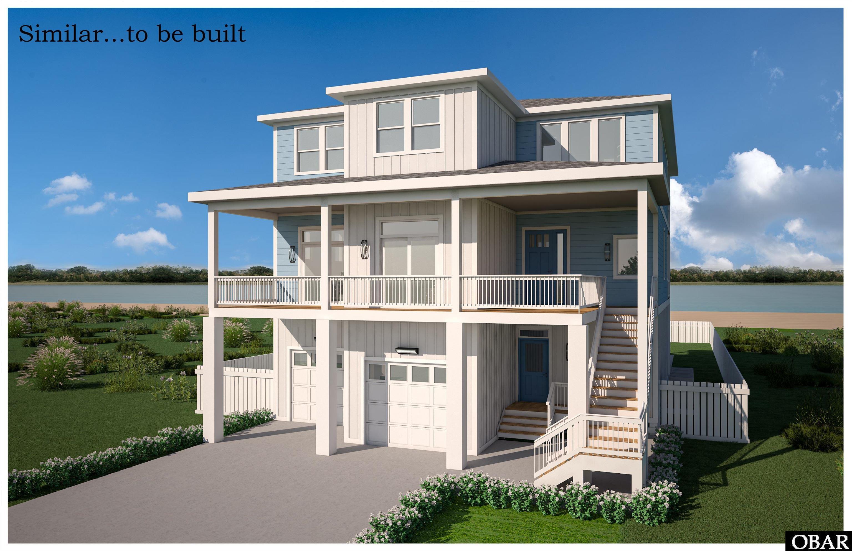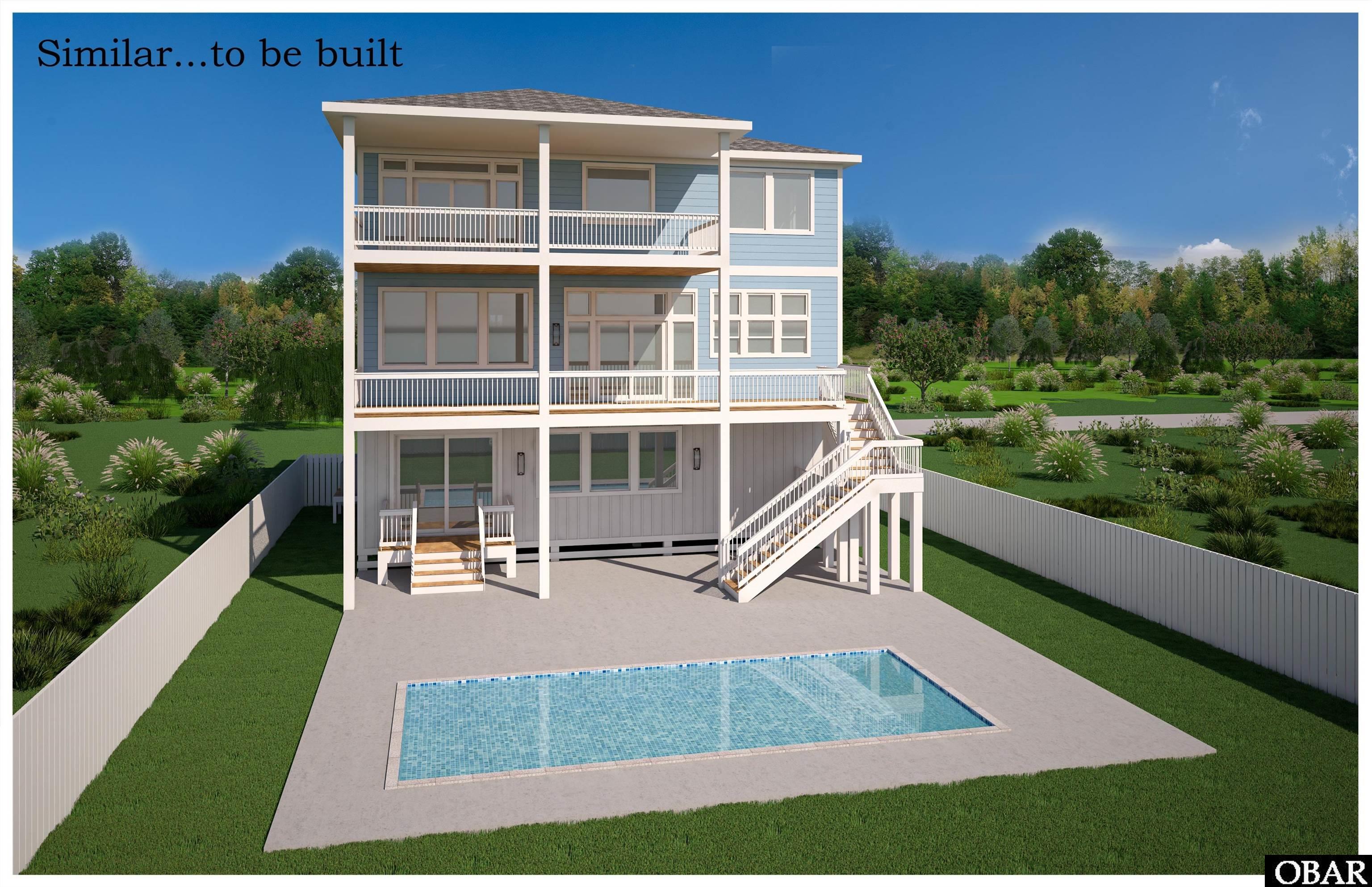Property Description
Experience luxury coastal living in the Aria—a thoughtfully designed 8-bedroom retreat in the exclusive soundfront enclave of Water Oak Reserve. This elegant home offers refined comfort and elevated entertaining with expansive covered decks capturing breathtaking sound views and unforgettable sunsets. Inside, the open-concept living area flows effortlessly into a gourmet kitchen with a large island, walk-in pantry, and sophisticated glass transoms between the dining and kitchen spaces—filling the home with natural light and timeless style.
Designed for both relaxation and fun, the Aria features a recreation room with optional wet bar and an in-home elevator for smooth transitions across levels. Step outside to your private outdoor oasis, complete with a sparkling pool and the option to add a private pier—perfect for year-round enjoyment, a second home, or a smart investment opportunity.
Nestled within Water Oak, a 70-home community featuring a manicured entry, green spaces, and a community pier with kayak launch, the location offers easy access to the beach, Bay Drive multi-use path, disc golf, restaurants, and coastal shops.
Current pricing includes the base home, homesite, base pool package, rear fencing up to 140 linear feet, and a 3-stop elevator. Additional upgrades and furnishing packages are available through our design studio for full customization. Buyer is responsible for carrying the cost of construction. Estimated build time is approximately 12 months from contract.
Don’t miss your chance to own this exceptional soundfront retreat—schedule your private showing today!
Property Basic Details
| Beds |
8 |
| House Size |
0.42 |
| Price |
$ 1,972,200 |
| Area |
Kill Devil Hills Westside |
| Unit/Lot # |
Lot 10 |
| Furnishings Available |
No |
| Sale/Rent |
S |
| Status |
Active |
| Full Baths |
6 |
| Partial Bath |
1 |
| Year Built |
2026 |
Property Features
| Estimated Annual Fee $ |
600 |
| Financing Options |
Cash Conventional Jumbo Loan |
| Flood Zone |
AE |
| Water |
Municipal |
| Possession |
Other |
| Zoning |
RL |
| Tax Year |
2025 |
| Property Taxes |
1969.00 |
| HOA Contact Name |
252.261.1200 |
Exterior Features
| Construction |
Frame Wood Siding |
| Foundation |
Piling |
| Roads |
Paved Public |
Interior Features
| Air Conditioning |
Central Air Heat Pump Zoned |
| Heating |
Heat Pump Zoned |
| Appliances |
Dishwasher Microwave Range/Oven Refrigerator w/Ice Maker |
| Interior Features |
Walk-In Closet(s) |
| Otional Rooms |
Foyer Game Room Pantry |
| Extras |
Ceiling Fan(s),Covered Decks,Elevator,Fenced Yard,Garage Door Opener,Landscaped,Lawn Sprinklers,Outside Shower |
Floor Plan
| Property Type |
Construction Package |
Location
| City |
Kill Devil Hills |
| Area |
Kill Devil Hills Westside |
| County |
Dare |
| Subdivision |
Water Oak Residential |
| ZIP |
27948 |
Parking
| Parking |
Off Street |
| Garage |
Asphalt |

