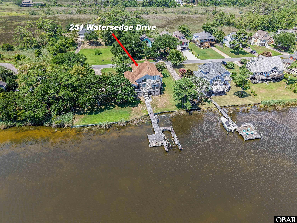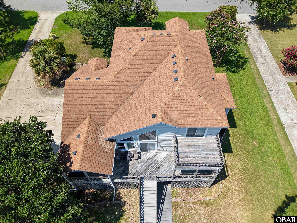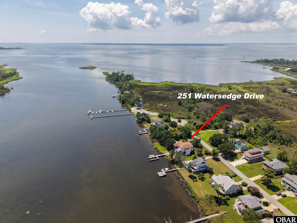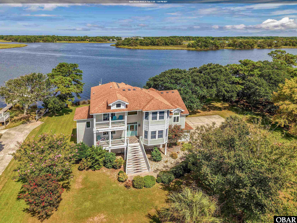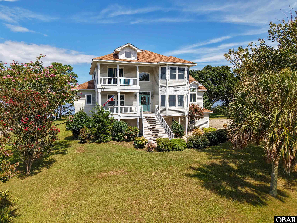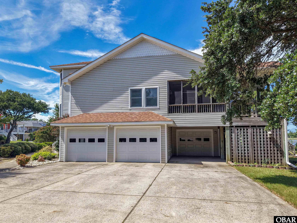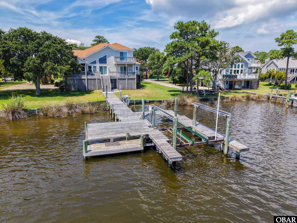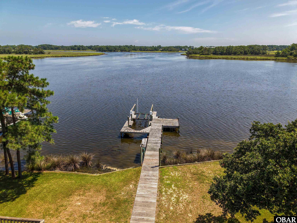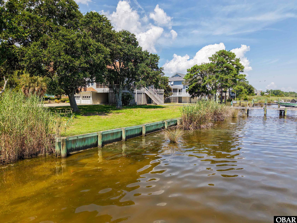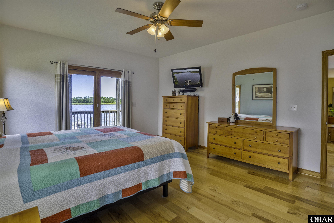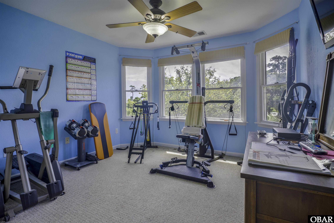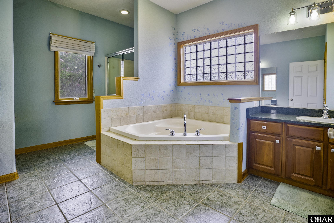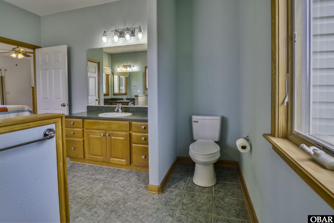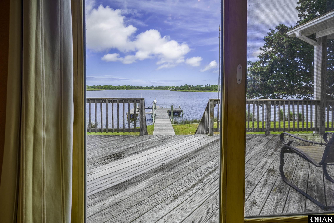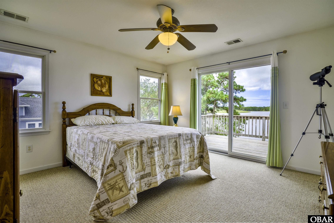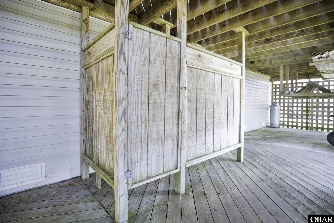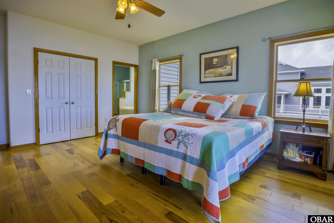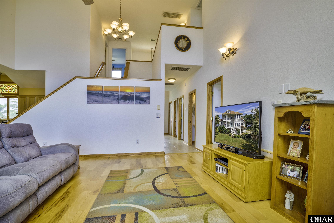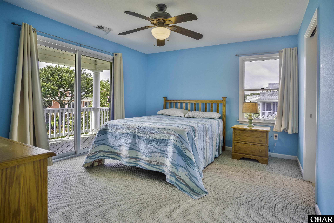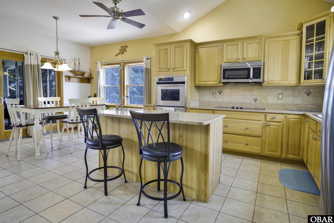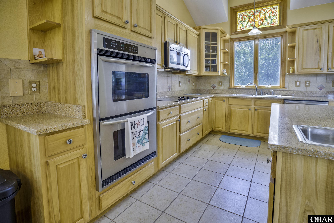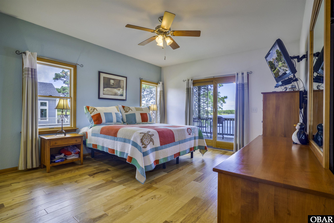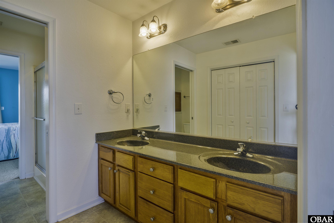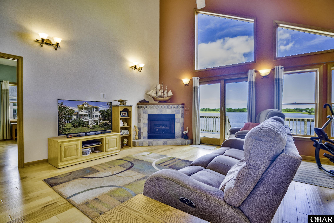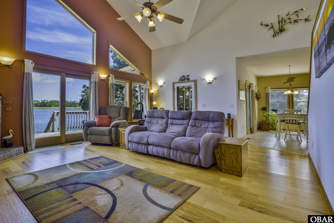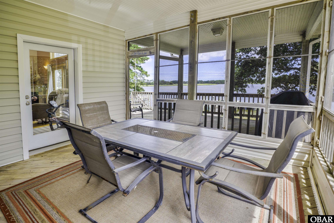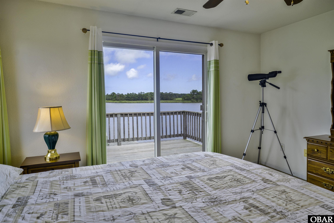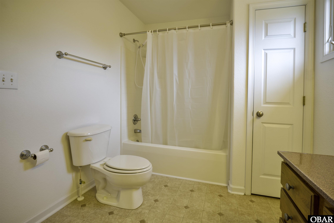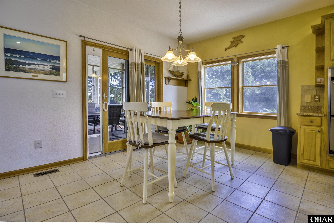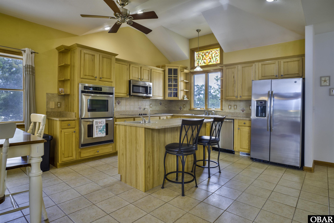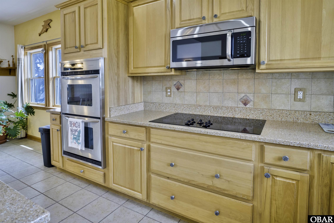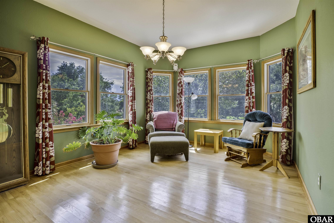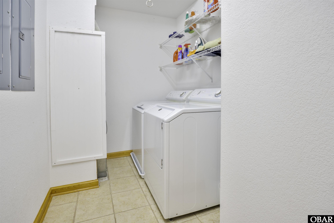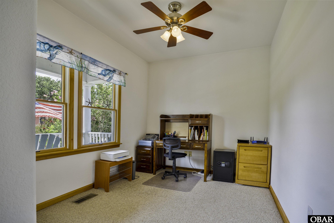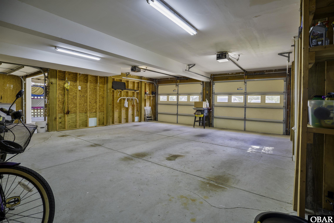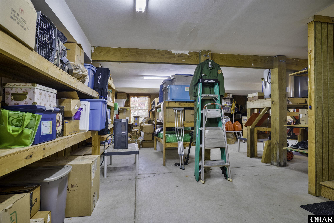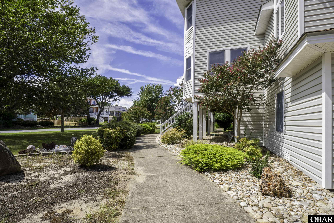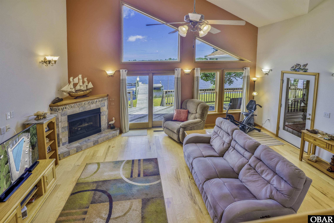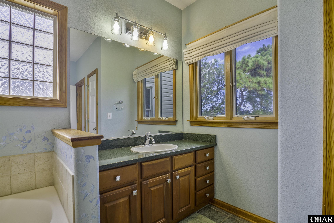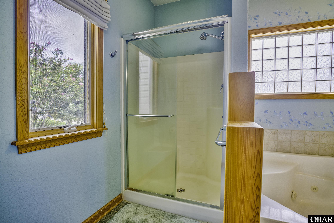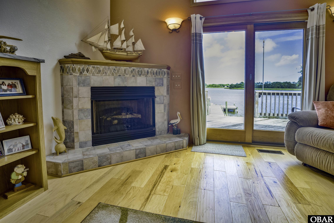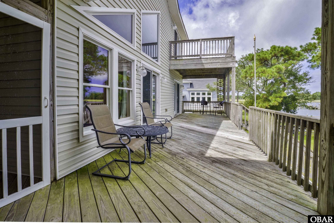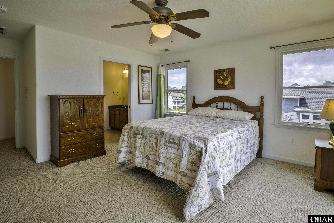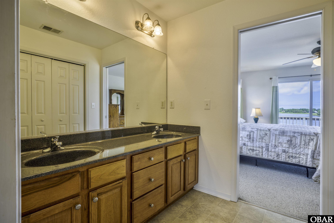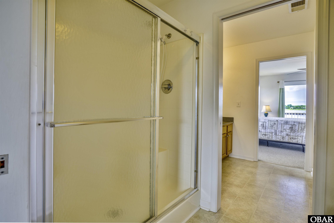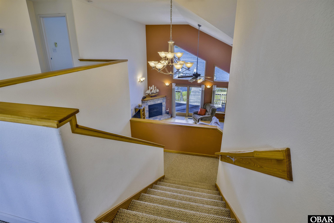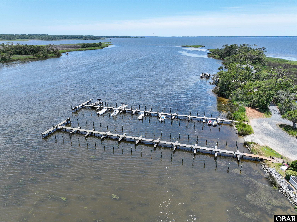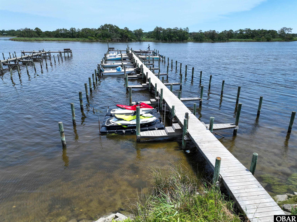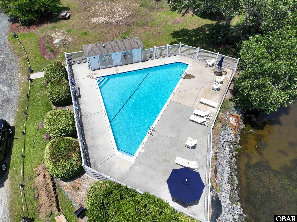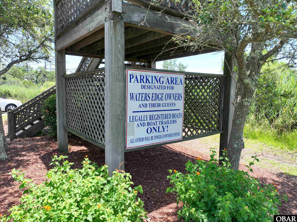Property Description
Experience the magic of waterfront living with 150 feet of pristine sound frontage in the private, gated community of Waters edge. Framed by mature oaks and lush landscaping, this home is designed to maximize both comfort and views — offering stunning sunsets and sparkling water vistas from nearly every room.
Inside, an open floor plan welcomes you with a spacious living and dining area, a large kitchen with stainless steel appliances, and a first-level master suite complete with a walk-in closet and luxurious bath. Upstairs, you’ll find three additional bedrooms, including a Jack-and-Jill bath, ensuring space for everyone. Hardwood floors, quartz counters, and thoughtful design details create a timeless yet modern feel.
Outdoor living is simply exceptional — from the screened porch and covered decks to the expansive backyard with a pier, perfect for boating, fishing, or simply enjoying the breeze. A three-car garage plus additional storage ensures room for all your coastal toys.
Located at the end of a quiet street, this home offers unmatched privacy while still being minutes from schools, dining, shopping, and the beach. Neighborhood perks include sound access, a marina, boat slips, and a community pool.
This is more than a house — it’s a front-row seat to the Outer Banks lifestyle!
Directions: Turn west onto Colington Road at the light off of Hwy 158. Continue on Colington Rd. It is the third road on the left after the SaltBox Cafe. Head almost to the end of Watersedge Dr. the house is second to last on the left side of the road.
Property Basic Details
| Beds |
4 |
| House Size |
0.51 |
| Price |
$ 1,189,000 |
| Area |
Colington |
| Unit/Lot # |
Lot 69-R |
| Furnishings Available |
Partial |
| Sale/Rent |
S |
| Status |
Active |
| Full Baths |
3 |
| Partial Bath |
1 |
| Year Built |
2002 |
Property Features
| Estimated Annual Fee $ |
1260 |
| Financing Options |
Cash Conventional FHA VA |
| Flood Zone |
AE |
| Water |
Municipal |
| Possession |
Close Of Escrow |
| Zoning |
R-1 |
| Tax Year |
2024 |
| Property Taxes |
3638.12 |
| HOA Contact Name |
(252) 261-1200 |
Exterior Features
| Construction |
Frame Wood Siding |
| Foundation |
Piling |
| Roads |
Paved Private |
Interior Features
| Air Conditioning |
Heat Pump Zoned |
| Heating |
Electric Heat Pump Zoned |
| Appliances |
Countertop Range Disposal Dishwasher Dryer Microwave Refrigerator w/Ice Maker Wall Oven Washer |
| Interior Features |
Cathedral Ceiling(s) Pantry Walk-In Closet(s) |
| Otional Rooms |
Office Pantry |
| Extras |
Ceiling Fan(s),Covered Decks,Garage Door Opener,Jet Tub,Landscaped,Outside Lighting,Outside Shower,Screened Porch,Sun Deck,Boat Dock,Inside Laundry Room |
Floor Plan
| Property Type |
Single Family Residence |
Location
| City |
Kill Devil Hills |
| Area |
Colington |
| County |
Dare |
| Subdivision |
Waters Edge Kdh |
| ZIP |
27948-8047 |
Parking
| Parking |
Paved Off Street |
| Garage |
Asphalt |

