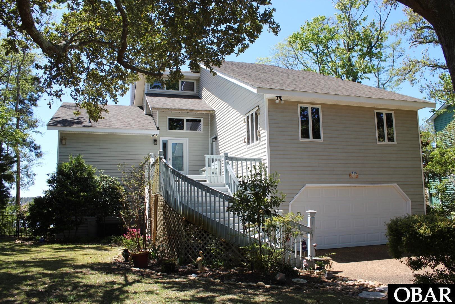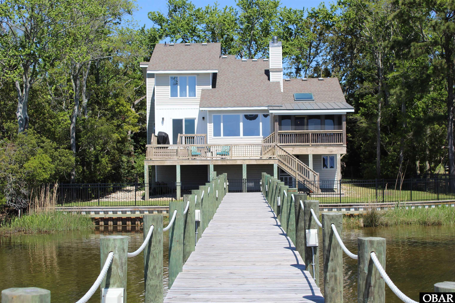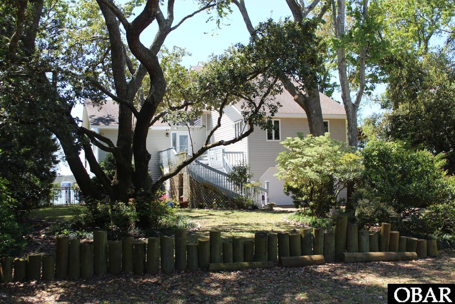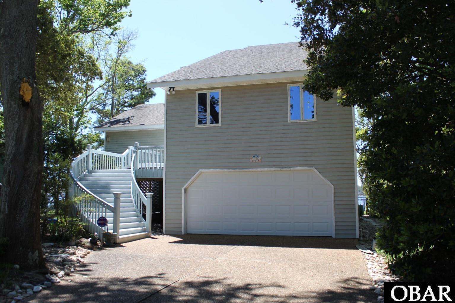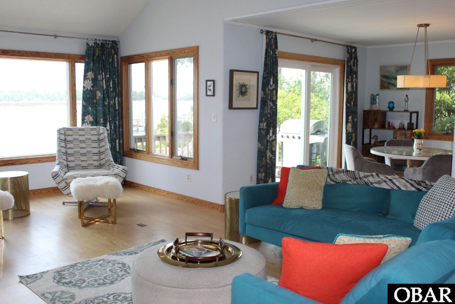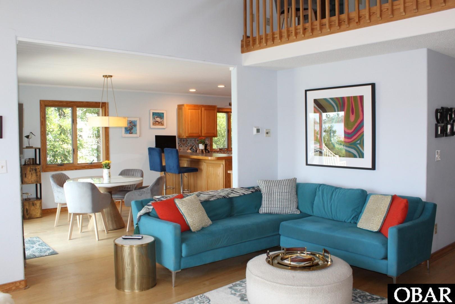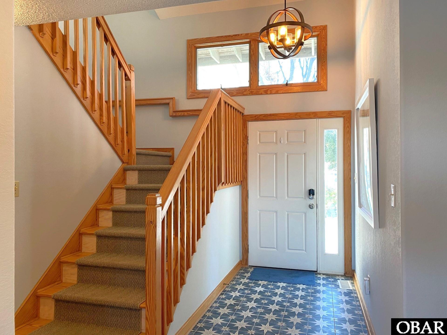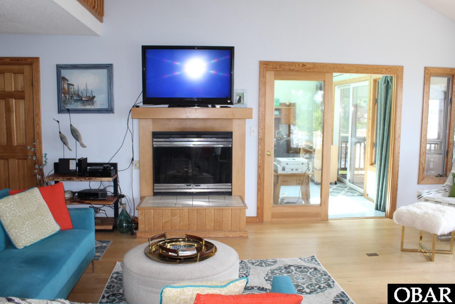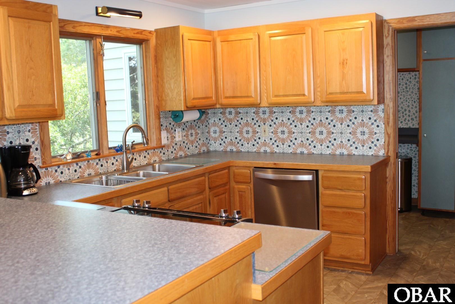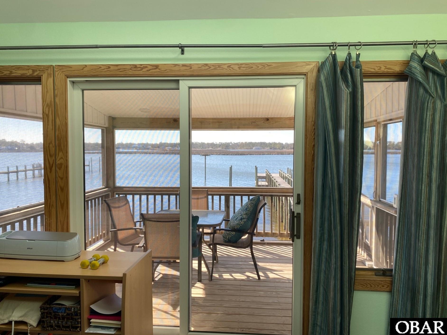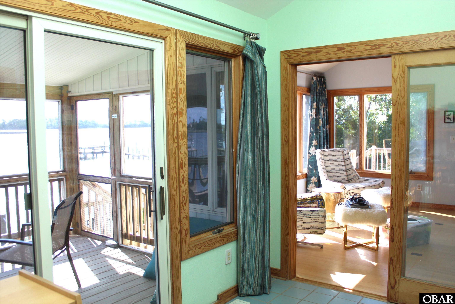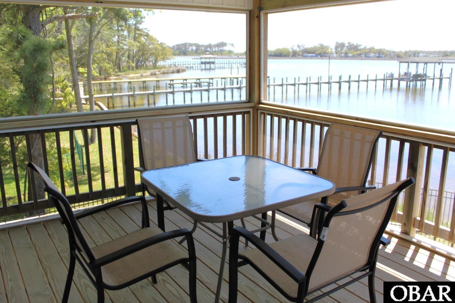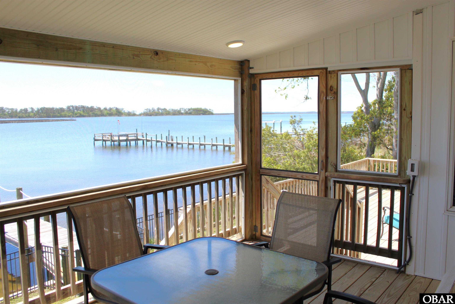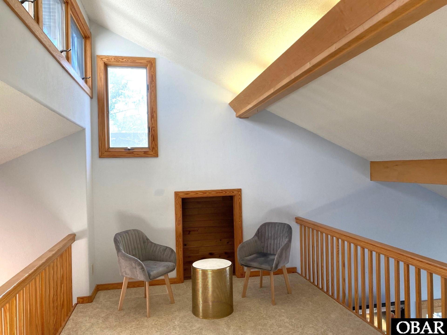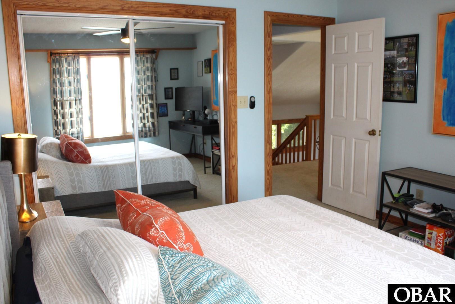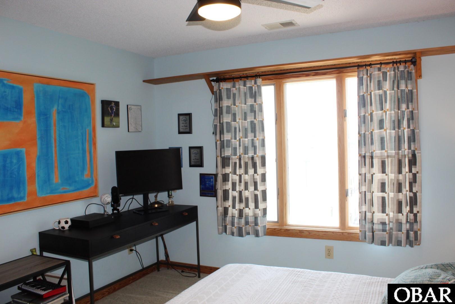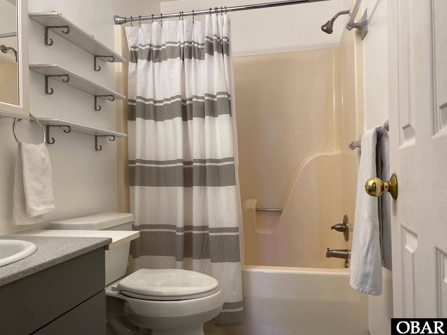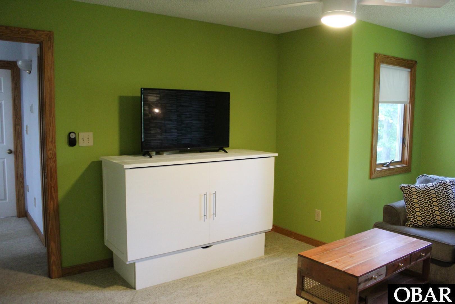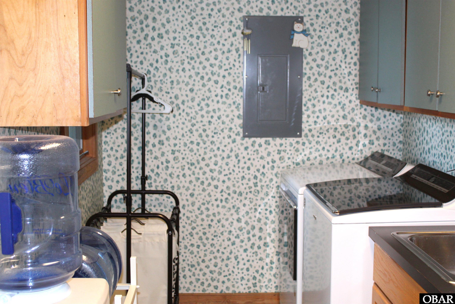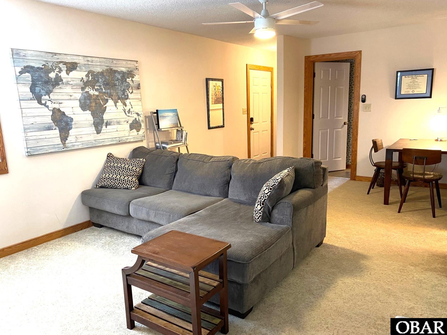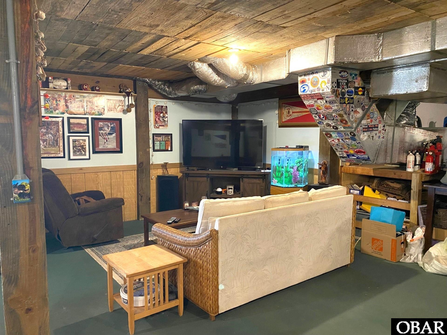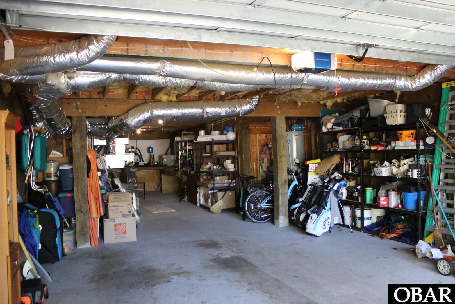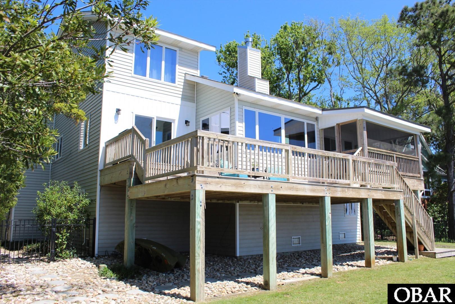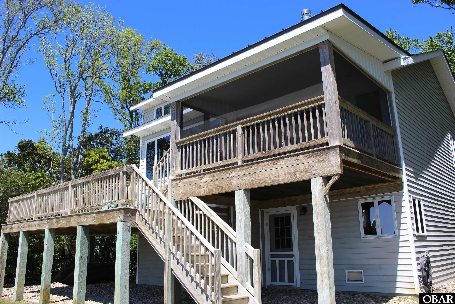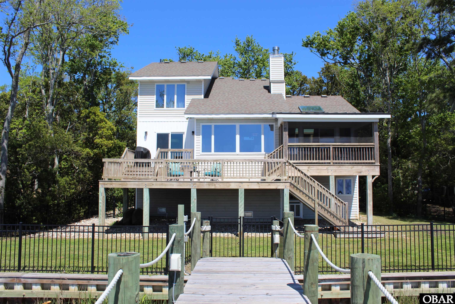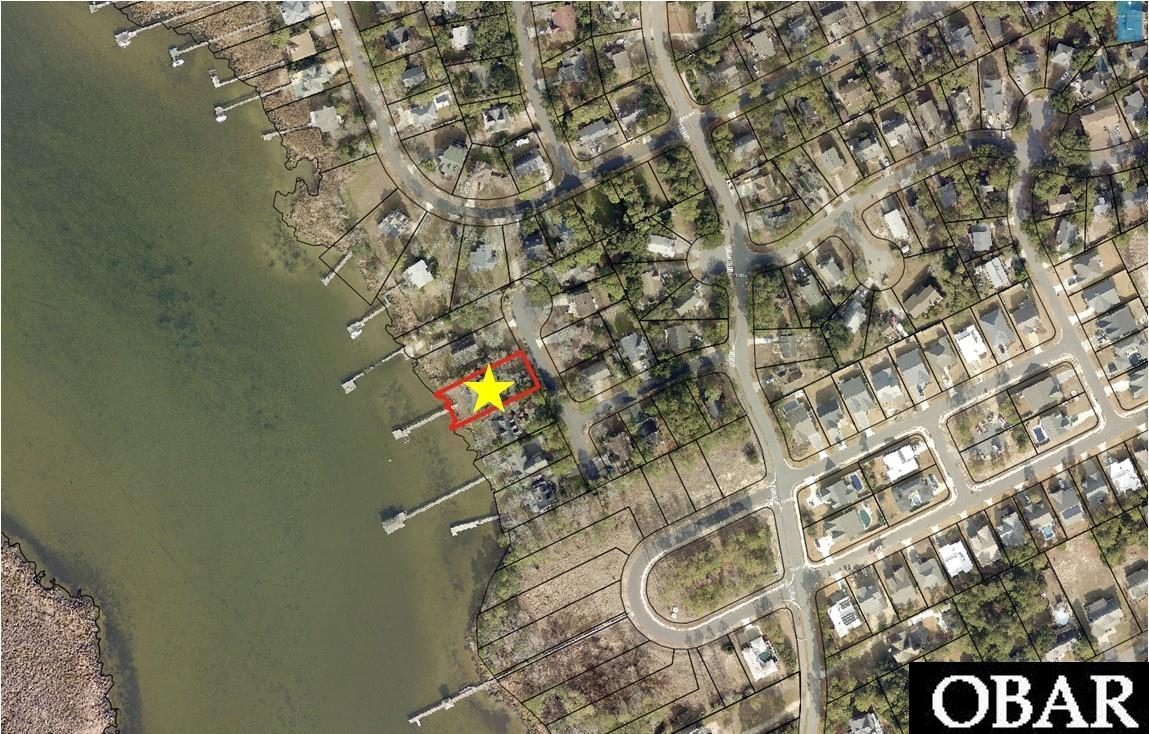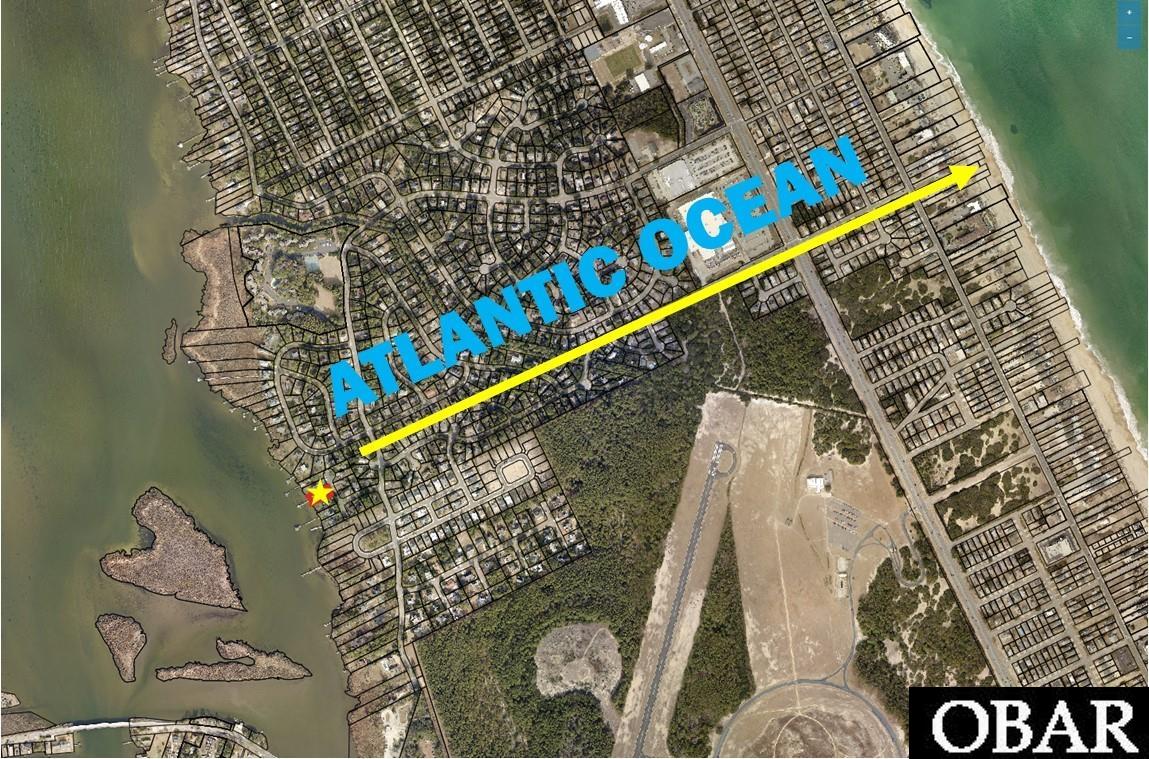Property Description
Location, location, location! This one-of-a-kind custom soundfront home on Kitty Hawk Bay is a rare gem for water lovers, boaters, birdwatchers, and sunset chasers alike. Featuring 4 bedrooms and 3.5 baths, this spacious and thoughtfully designed home sits on 75 feet of premier, bulkheaded waterfront with a private 124-foot lighted pier, boat lift, and steps into the water—perfect for fishing, paddling, or quick trips to Manteo and Oregon Inlet. Tucked among the trees on a quiet street, you'll enter via a charming spiral staircase into a warm and inviting main living space with a cozy wood-burning fireplace, an open dining area, and expansive windows that frame breathtaking sound views. The modern kitchen offers custom wood cabinetry, a breakfast bar, and updated appliances. The left wing of the home features a private primary suite with a large walk-in closet, ensuite bath, and a bright sunroom/office that opens to a screened porch. On the right wing, you’ll find a separate in-law suite with a private entrance, open bedroom/living area, handicap-accessible bathroom, and walk-in closet—ideal for guests or multi-generational living. Upstairs includes a spacious landing, two additional bedrooms, a full bath, and a finished attic for storage or keepsakes. Enjoy sunrise and sunset from east- and west-facing sun decks. The ground level offers a garage, full workshop area, and a fully finished bonus room/man cave with a pool table—perfect for Sunday football. Outside, the fenced backyard is pet-friendly, and the professionally landscaped yard is supported by a well-fed irrigation system. Upgrades since 2020 include new fencing, appliances, fixtures, sliders, irrigation system, garage door, and a brand-new 2025 geothermal HVAC upper unit for maximum efficiency. Located minutes from the KDH bike path, schools, shopping, restaurants, and the Atlantic Ocean, with voluntary HOA dues of just $120/year granting access to a private boat ramp, dock, and pavilion—this home truly offers the best of OBX living. Owner is a licensed NC Broker/Realtor, and furnishings are negotiable. Come see this waterfront retreat today!
Directions: From 158 turn down Landing Dr, left on First St, right on Teakwood, right on Captains Circle, 3rd house on left
Property Basic Details
| Beds |
4 |
| House Size |
0.26 |
| Price |
$ 1,275,500 |
| Area |
Kill Devil Hills Westside |
| Unit/Lot # |
Lot 151 |
| Furnishings Available |
Yes |
| Sale/Rent |
S |
| Status |
Active |
| Full Baths |
3 |
| Partial Bath |
1 |
| Year Built |
1991 |
Property Features
| Estimated Annual Fee $ |
120 |
| Financing Options |
Cash Conventional |
| Flood Zone |
AE |
| Water |
Municipal |
| Possession |
Close Of Escrow |
| Zoning |
RL |
| Tax Year |
2024 |
| Property Taxes |
3907.00 |
| HOA Contact Name |
804-937-0115 |
Exterior Features
| Construction |
Frame Wood Siding |
| Foundation |
Piling |
| Roads |
Paved Public |
Interior Features
| Heating |
Central Electric Geothermal |
| Appliances |
Dishwasher Dryer Microwave Range/Oven Refrigerator Washer |
| Interior Features |
Cathedral Ceiling(s) Cedar Closet(s) Walk-In Closet(s) |
| Otional Rooms |
In-Law Apartment Office Workshop |
| Extras |
Ceiling Fan(s),Covered Decks,Garage Door Opener,Handicap Friendly,Landscaped,Lawn Sprinklers,Outside Lighting,Screened Porch,Smoke Detector(s),Sun Deck,Boat Dock |
Floor Plan
| Property Type |
Single Family Residence |
| Lot Size: |
12927 |
Location
| City |
Kill Devil Hills |
| Area |
Kill Devil Hills Westside |
| County |
Dare |
| Subdivision |
The Landing |
| ZIP |
27948 |
Parking
| Parking |
Paved |
| Garage |
Asphalt |

