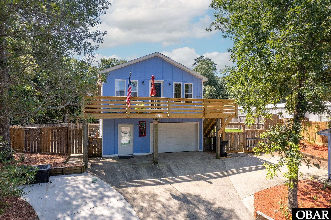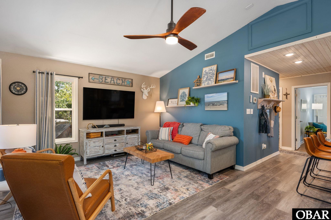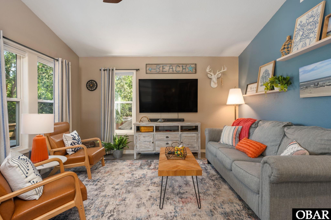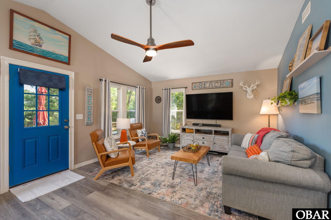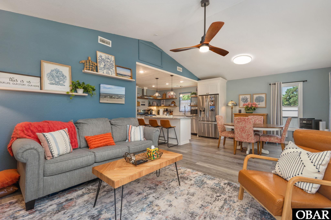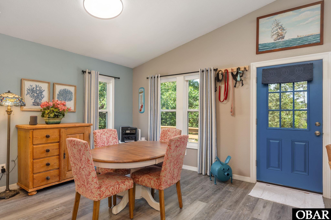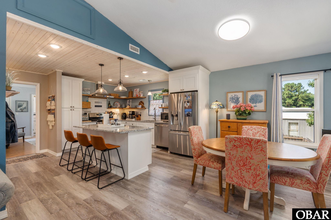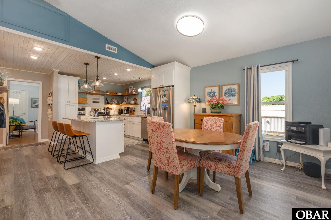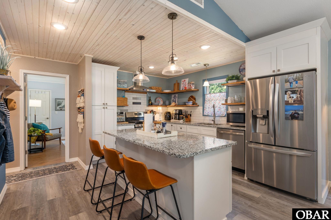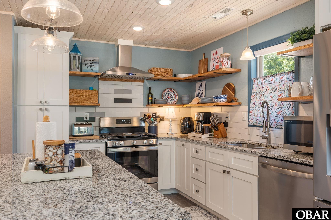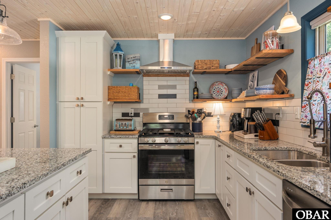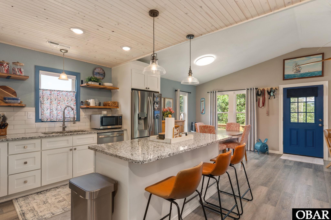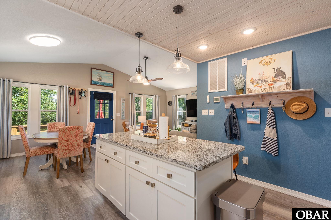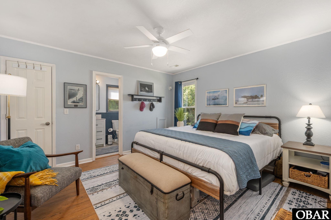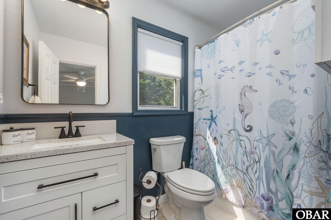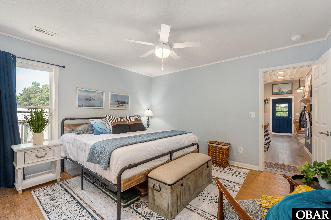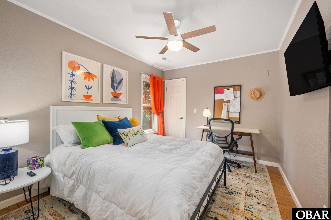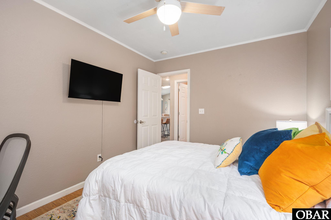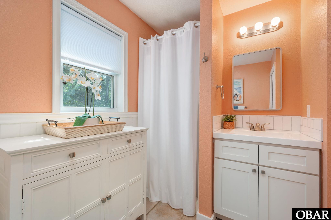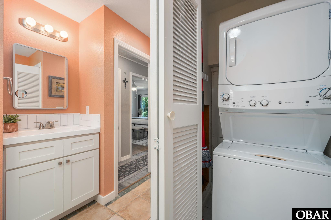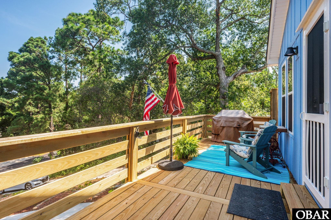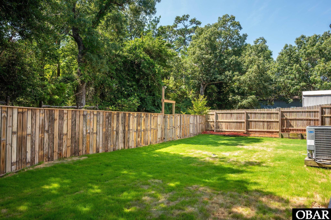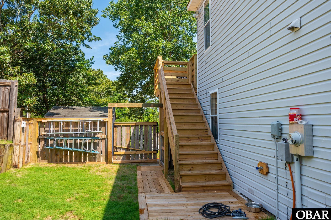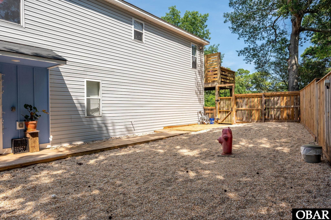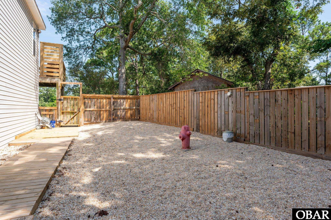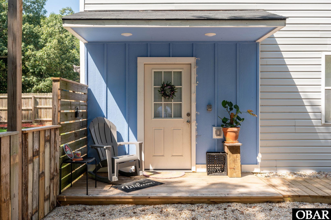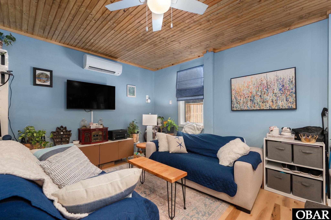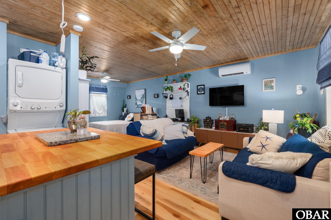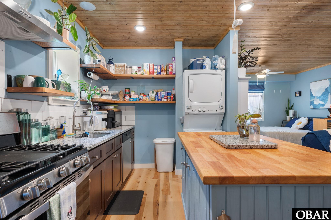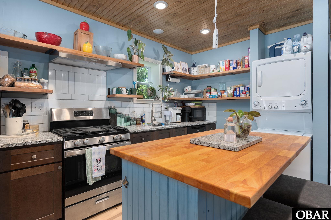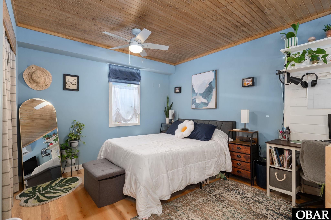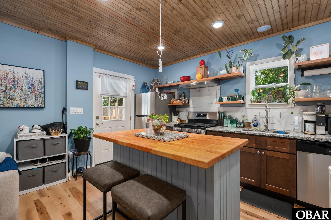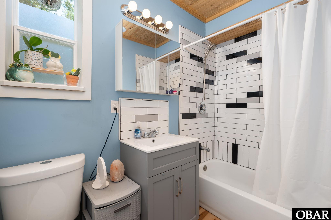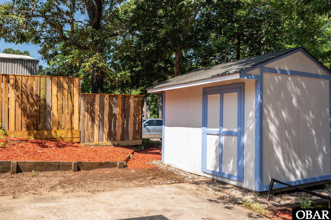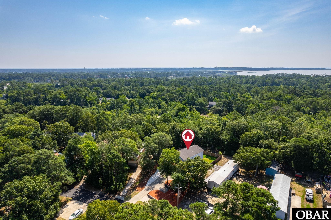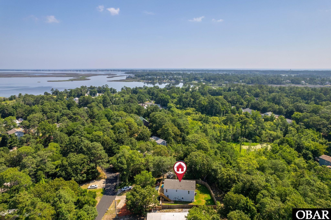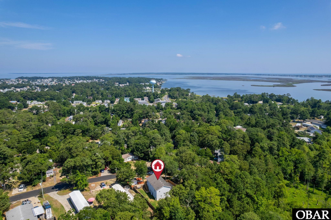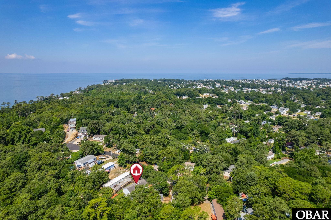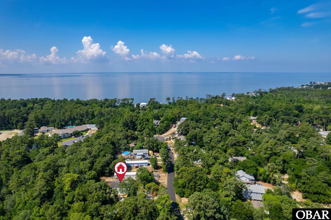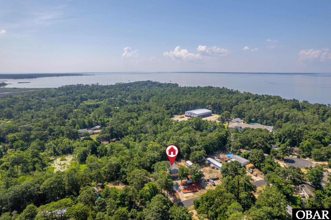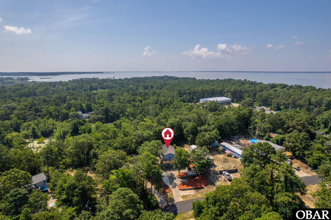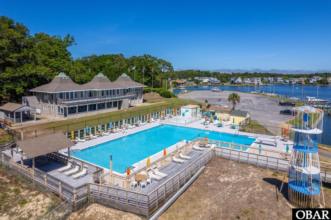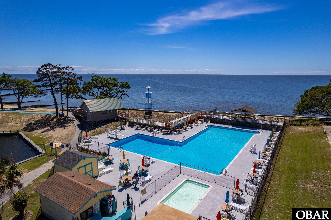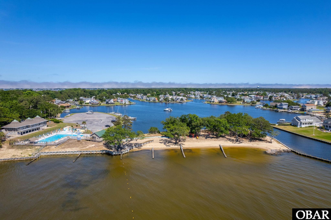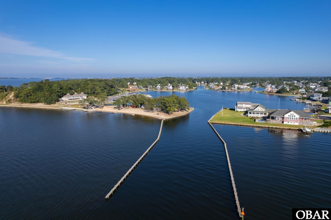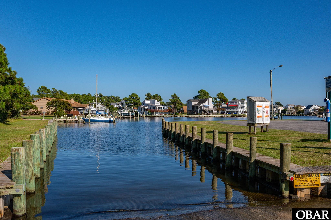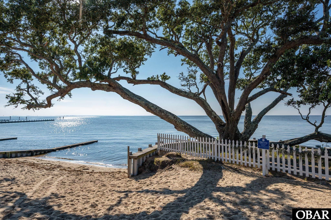Property Description
THIS HOME IS LOADED WITH UPGRADES! Impeccably maintained 3BR, 3BA home just outside the gates of Colington Harbour with access to the Harbour’s boat ramp, soundfront park, and optional pool/clubhouse. The main living area offers an open floor plan and a chef’s kitchen with gas range, vented hood, soft-close shaker cabinets, granite countertops, HUGE island, pantry, stainless steel appliances, and a tongue-and-groove ceiling with recessed LED lighting. Updated baths feature new vanities, sinks, toilets, and fixtures. Additional upgrades include LVP flooring, ceiling fans, custom paint, and custom shades. Brand-new deck (2025) for outdoor entertaining.
Lower-level bonus space (no interior access) includes a mini-split unit, separate entrance, fenced yard, granite countertops, movable island, walk-in closet, and washer/dryer—ideal for an in-law suite or possible Airbnb. Large garage with workspace and mini-split for year-round comfort. Fully fenced yard with fresh sod, gravel, and bark mulch, tankless water heater, ample parking, and a high, dry location with no flood insurance required.
Check out the virtual tour!
Directions: Coming from Kitty Hawk head south onto US-158 E
Turn right onto 1217/Colington Rd/Ocean Bay Blvd
Continue to follow Colington Rd
Turn left onto Sandpiper Dr
Turn left onto Sea Gull Ct
House is on the left
Property Basic Details
| Beds |
3 |
| House Size |
0.2 |
| Price |
$ 479,000 |
| Area |
Colington Harbor |
| Unit/Lot # |
Lot 40 |
| Furnishings Available |
Partial |
| Sale/Rent |
S |
| Status |
Active |
| Full Baths |
3 |
| Year Built |
2003 |
Property Features
| Estimated Annual Fee $ |
341 |
| Financing Options |
Cash Conventional FHA VA |
| Flood Zone |
X |
| Water |
Municipal |
| Possession |
Close Of Escrow |
| Zoning |
R-2 |
| Tax Year |
2025 |
| Property Taxes |
1713.22 |
| HOA Contact Name |
252-441-5886 |
Exterior Features
| Construction |
Frame Wood Siding |
| Foundation |
Piling |
| Roads |
Paved |
Interior Features
| Air Conditioning |
Central Air Heat Pump Multi Units |
| Heating |
Electric Forced Air Heat Pump Mini-Split |
| Appliances |
Dishwasher Microwave Range/Oven Refrigerator w/Ice Maker Stackable Washer/Dryer |
| Interior Features |
Walk-In Closet(s) |
| Otional Rooms |
In-Law Apartment |
| Extras |
Ceiling Fan(s),Fenced Yard,Garage Door Opener,Outside Lighting,Sun Deck |
Floor Plan
| Property Type |
Single Family Residence |
Location
| City |
Kill Devil Hills |
| Area |
Colington Harbor |
| County |
Dare |
| Subdivision |
Colington Hrbr |
| ZIP |
27948 |
Parking
| Parking |
Paved Underground |
| Garage |
Asphalt |

