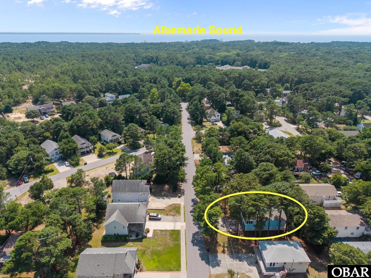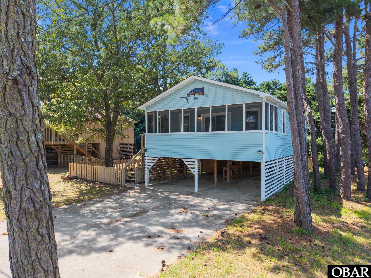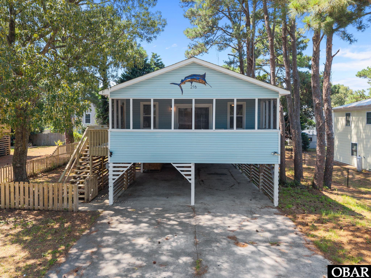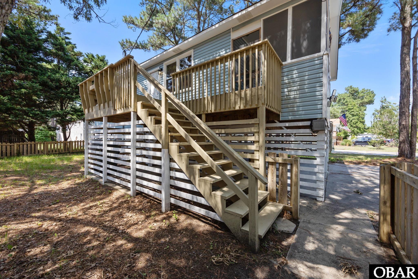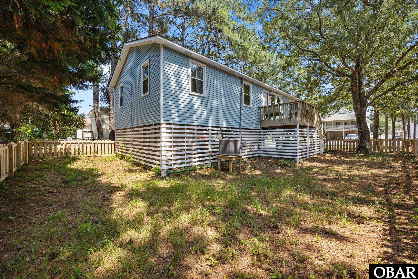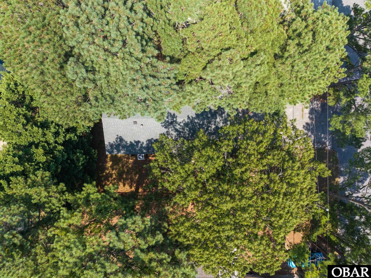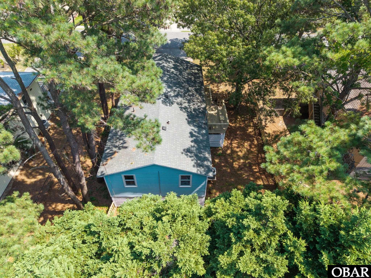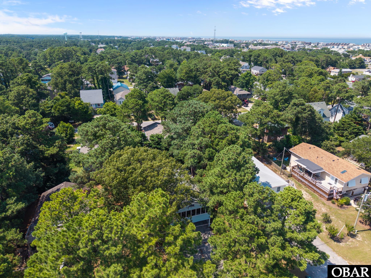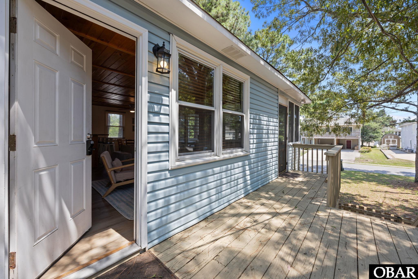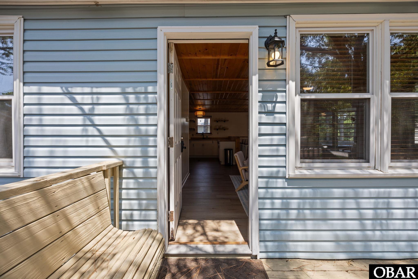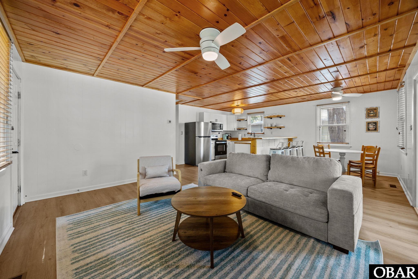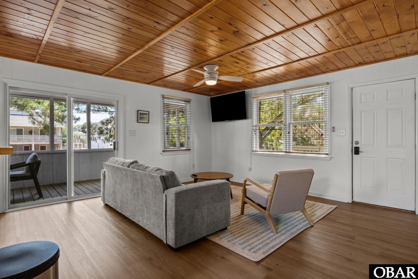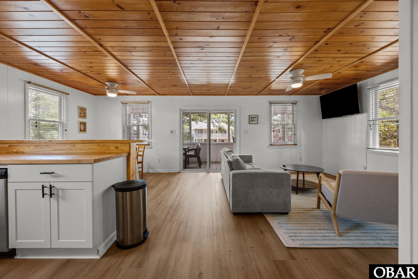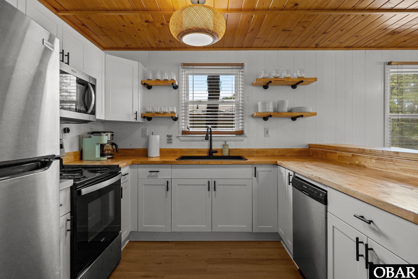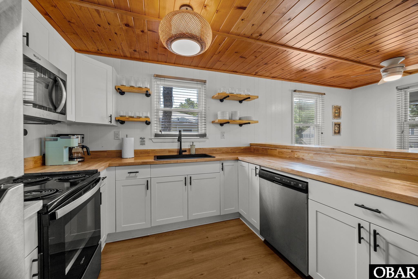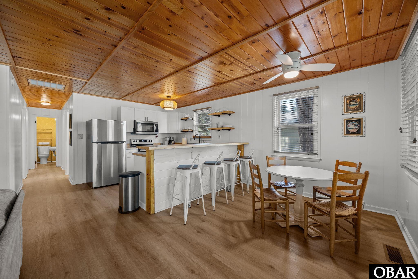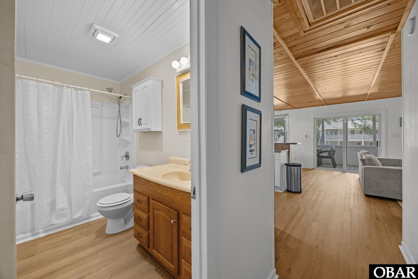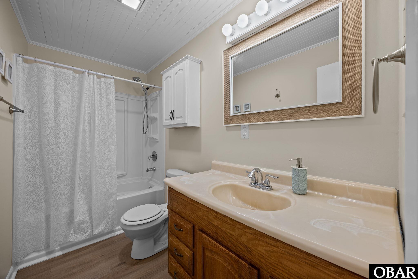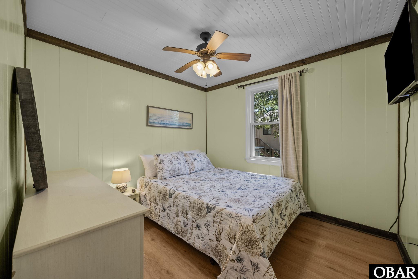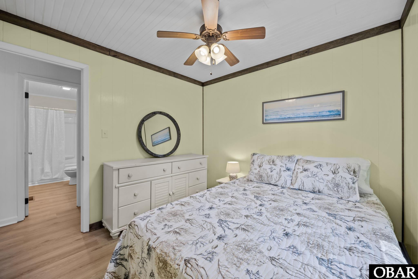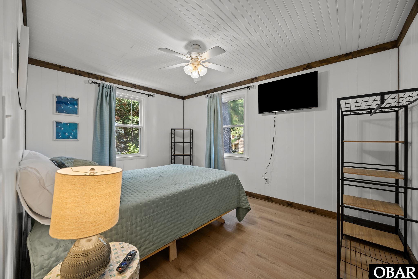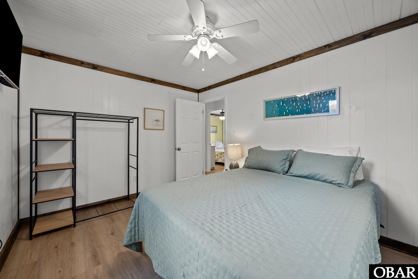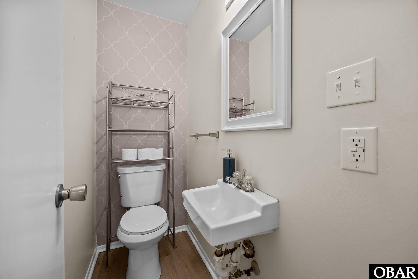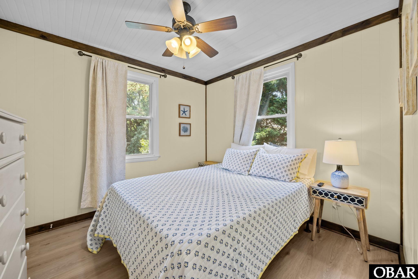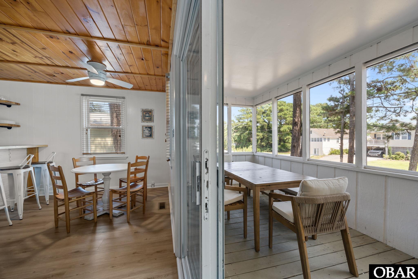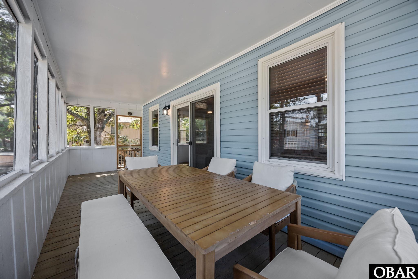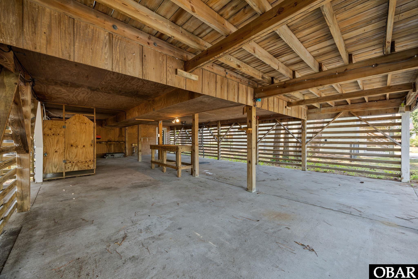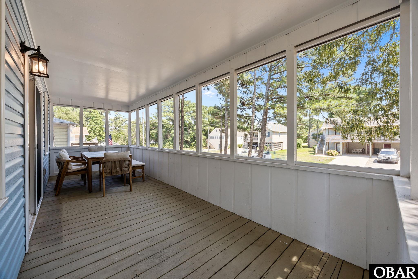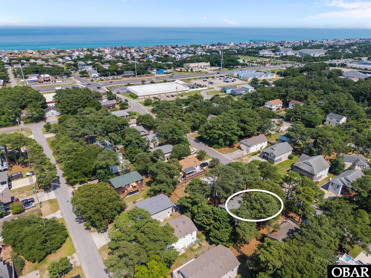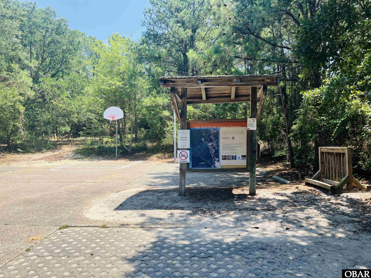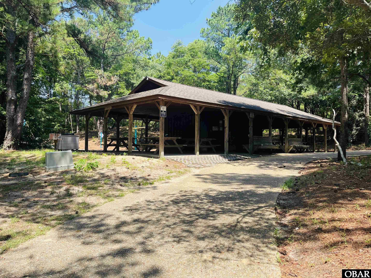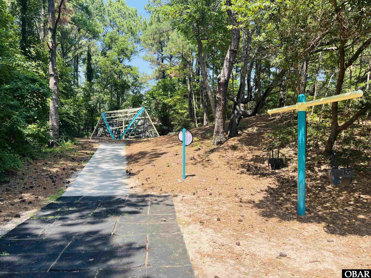Property Description
This centrally located updated coastal home is in the heart of Nags Head, within walking distance to parks, coffee shops, eateries, ice cream parlors, YMCA, Nags Head Woods trails and half a mile to public beach access.
Inside this recently updated open concept living dining and kitchen area features butcher block counter tops, black kitchen sink, floating shelves, soft close cabinets and drawers, and stainless steel appliances bringing a bright and inviting feel to the home. The knotty pine tongue and groove ceilings with white oak luxury vinyl plank floorings creates a timeless and uniform flow throughout this one level living. Enjoy your morning coffee or evening dinners on the large screened in porch (23 ft x 7 ft). Three queen bedrooms share a full bathroom and half bath. Outside, the shaded ground-level area includes an enclosed outdoor shower, additional utility storage, or future workshop area. The fully fenced in backyard is a great area for dogs and kids. And don’t forget the quick 3 stroll walk to Nags Head’s Town Park and playground. All furnishings sold with this updated property makes it turn-key ready! This property presents an excellent opportunity as a year-round residence, second home, or rental investment.
Improvements: New Roof (Sept 2018), New Water Heater (2022), Kitchen/Living Room Remodel (2023/2024), New Appliances (2024), New HVAC (2024), New Lifeproof LVP throughout (2025). Septic pumped in 2023.
Rental Projection of $55K!!! See in associated docs.
Directions: Head West on Barnes Street, pass Ace Hardware, and it's on the right, before you reach S Pamlico Ave.
Property Basic Details
| Beds |
3 |
| House Size |
0.14 |
| Price |
$ 479,000 |
| Area |
Nags Head Westside |
| Unit/Lot # |
Lot 18 |
| Furnishings Available |
Yes |
| Sale/Rent |
S |
| Status |
Active |
| Full Baths |
1 |
| Partial Bath |
1 |
| Year Built |
1975 |
Property Features
| Financing Options |
Conventional |
| Flood Zone |
X |
| Water |
Municipal |
| Zoning |
R2 |
| Tax Year |
2024 |
| Property Taxes |
1354.35 |
| HOA Contact Name |
NA |
Exterior Features
| Construction |
Frame |
| Foundation |
Piling |
| Roads |
Paved Private Public |
Interior Features
| Air Conditioning |
Heat Pump |
| Heating |
Heat Pump |
| Appliances |
Dishwasher Dryer Freezer Microwave Range/Oven Refrigerator Washer |
| Interior Features |
Beamed Ceilings |
| Otional Rooms |
Breakfast Nook Workshop |
| Extras |
Ceiling Fan(s),Covered Decks,Fenced Yard,Outside Shower |
Floor Plan
| Property Type |
Single Family Residence |
Location
| City |
Nags Head |
| Area |
Nags Head Westside |
| County |
Dare |
| Subdivision |
Vista Colony W |
| ZIP |
27959 |
Parking
| Parking |
Underground |
| Garage |
Asphalt |

