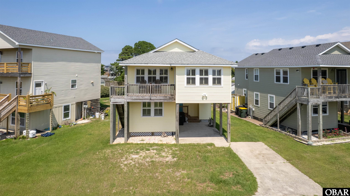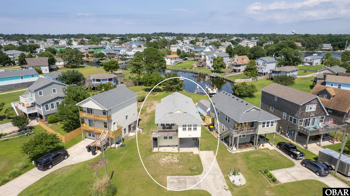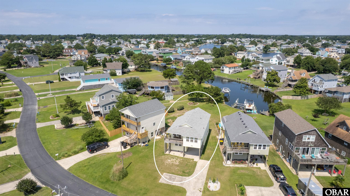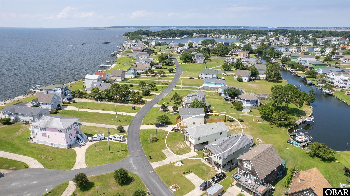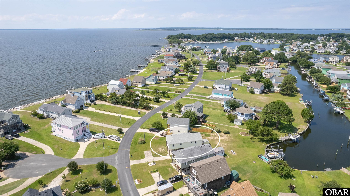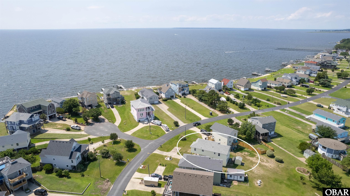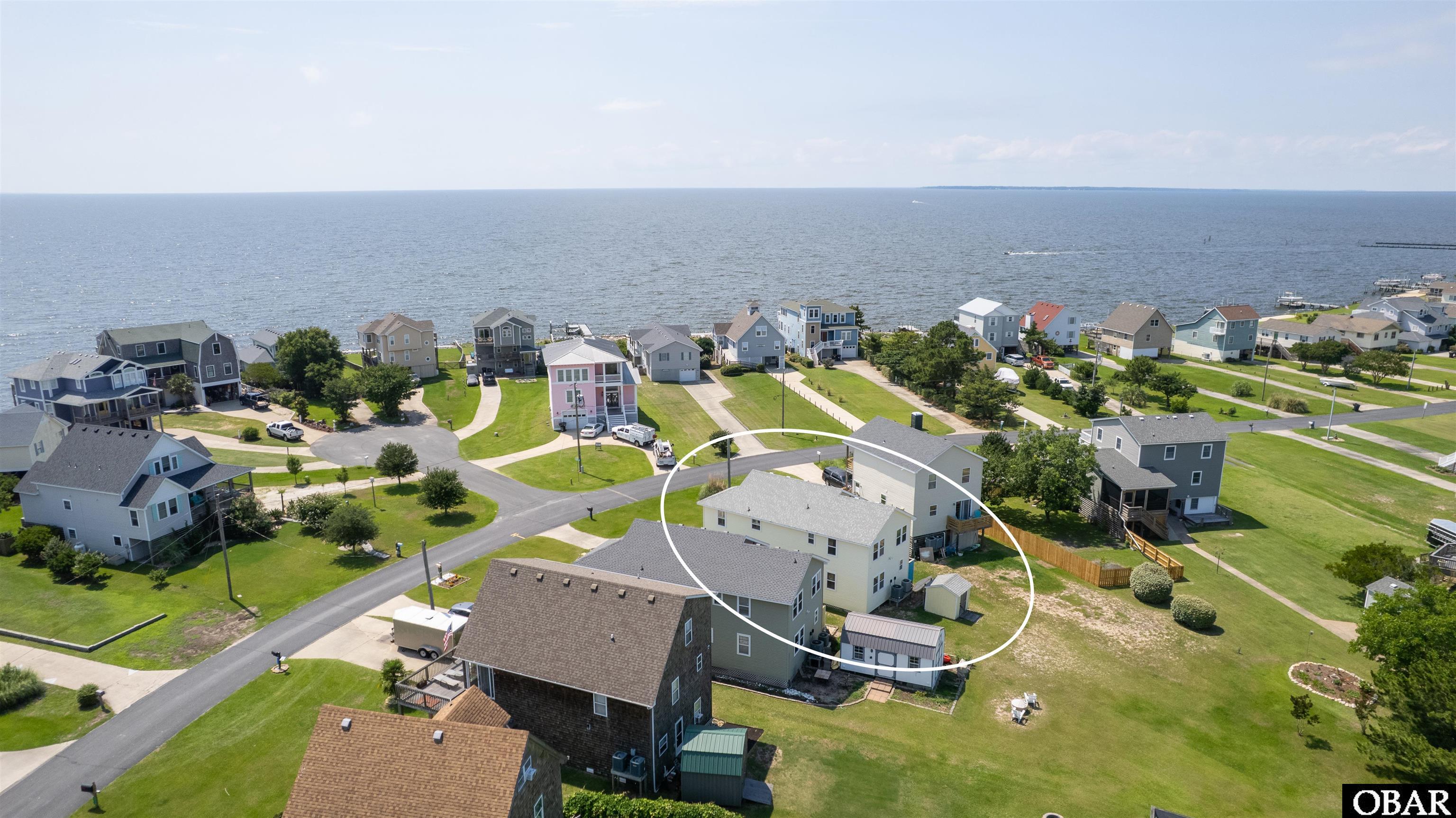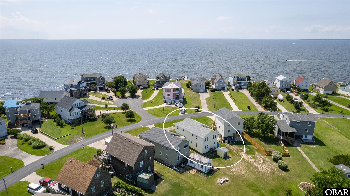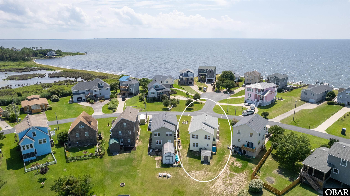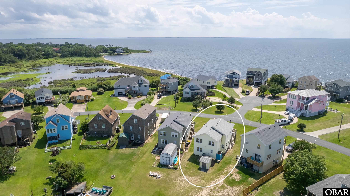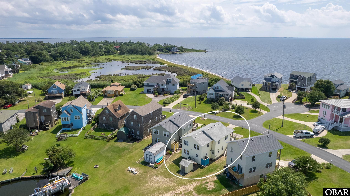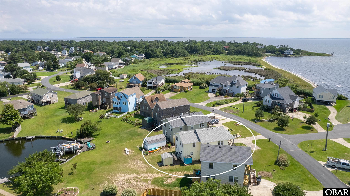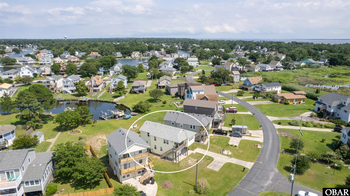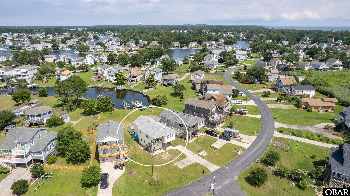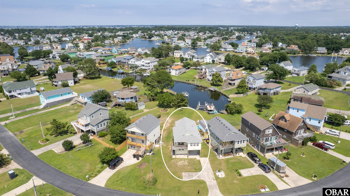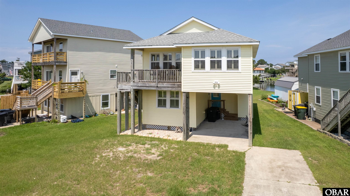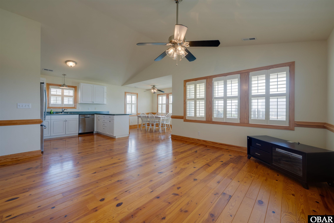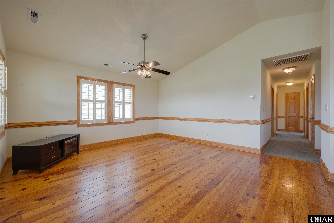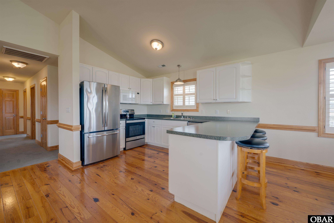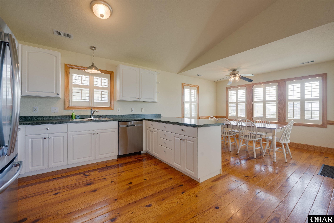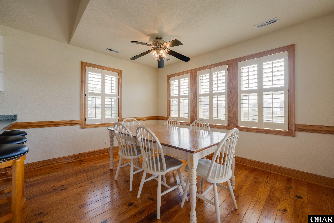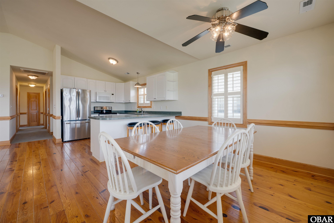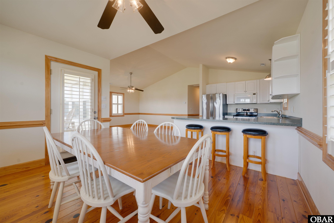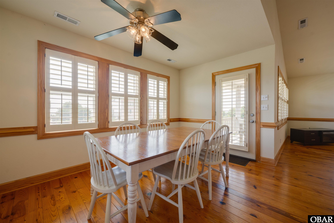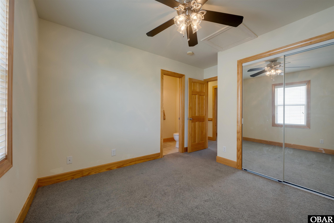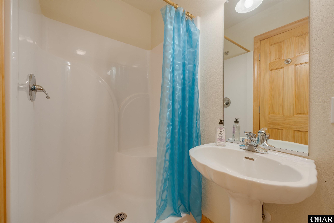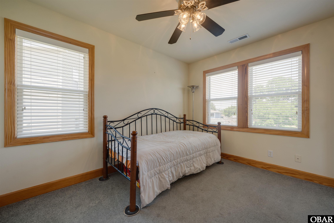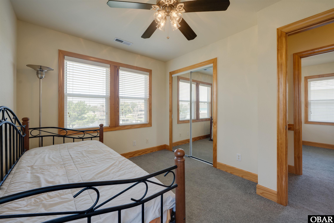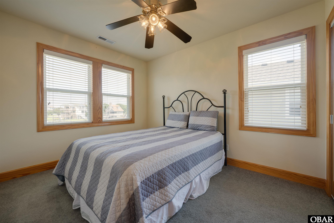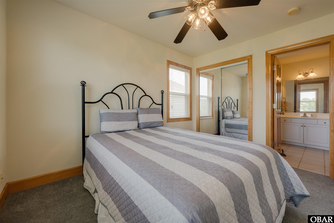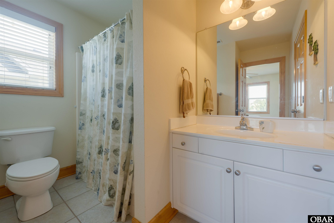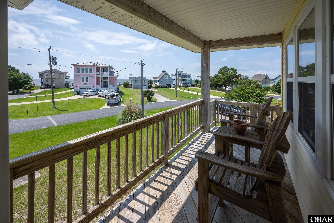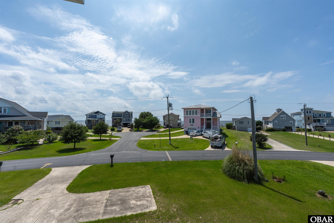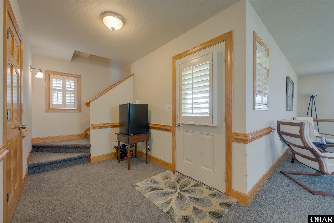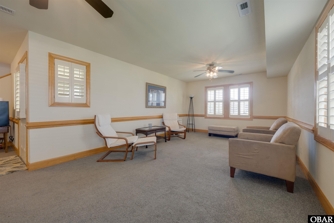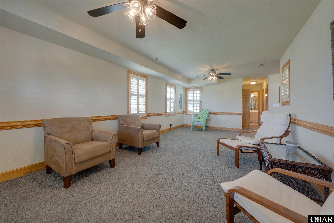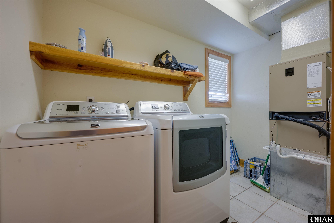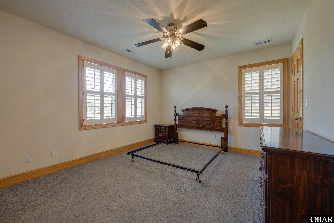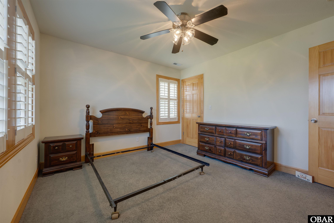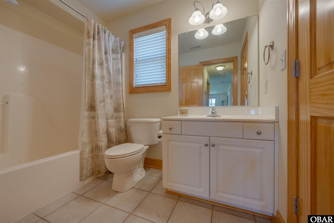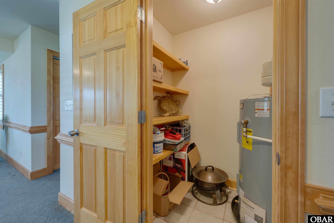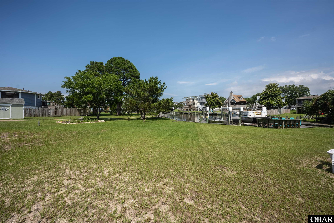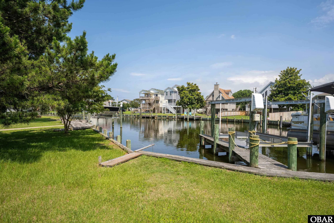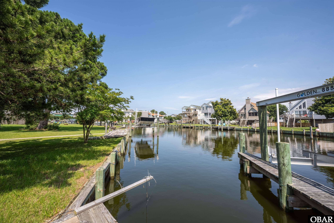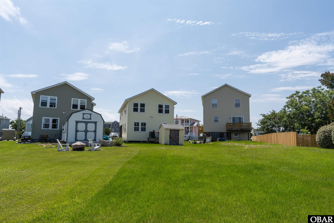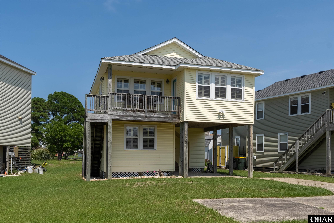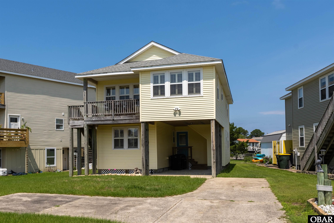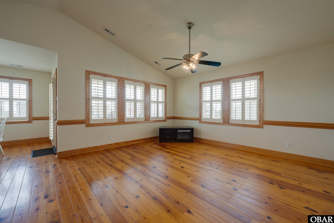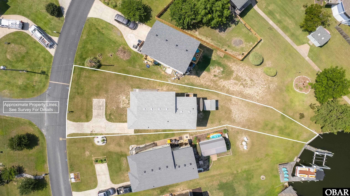Property Description
Welcome to your dream home in Colington Harbour! This prime canalfront location provides bulkheaded waterfront access out your back door and incredible sound/sunset views from the front porch. Inside you will find the perfect blend of comfort, style, and convenience with a spacious open concept living, dining and kitchen area, a large rec. room, plus 4-bedrooms and 3 full baths. Features you’ll love included plantation shutters, lovely wide plank wood floors in the upstairs living, dining and kitchen areas, tile in the baths and laundry room and carpet in rec. room, halls and bedrooms. The stainless-steel refrigerator, range/oven and dishwasher were new in 2021. The hot water heater was replaced in 2022; a new roof installed in 2023 and the HVAC was replaced in 2014 (both outside units and upstairs (only) inside unit). Last but not least, there is a 8’x8’ shed that is perfect for all of your toys. Offered partially furnished and equipped.
Colington Harbour is a guard gated community situated on the soundside just west of Kill Devil Hills, that’s a prime spot for boating, paddle board and kayaking enthusiasts. There is an affordable annual homeowner association fee of just $365.00. For the nominal fee of $200.00 per year (family membership), you can join the Colington Harbour Yacht & Racquet Club which offers access to a range of fantastic amenities including an Olympic and kiddie size swimming pools, tennis courts, a soundfront park with picnic area and swimming beach, plus a marina and boat ramp. Boat slips are available for an additional fee. For more details, visit www.colingtonharbour.net and www.chyrc.org. Avid boaters will surely want to join the Colington Yacht Club, https://www.colingtonyachtclub.com As-built survey and elevation certificate are available in the Associated Documents—just ask your agent for copies.
Directions: Enter guard gate and make a left onto Harbour View. Follow out towards end, house is on your right, almost directly across from Queen Mary Court.
Property Basic Details
| Beds |
4 |
| House Size |
0.16 |
| Price |
$ 549,880 |
| Area |
Colington Harbor |
| Unit/Lot # |
Lot 119 |
| Furnishings Available |
Partial |
| Sale/Rent |
S |
| Status |
Active |
| Full Baths |
3 |
| Year Built |
2002 |
Property Features
| Estimated Annual Fee $ |
365 |
| Financing Options |
Cash Conventional |
| Flood Zone |
AE |
| Water |
Municipal |
| Possession |
Close Of Escrow |
| Zoning |
R-4 |
| Tax Year |
2024 |
| Property Taxes |
2010.00 |
| HOA Contact Name |
252-441-5886 |
Exterior Features
| Construction |
Frame Wood Siding |
| Foundation |
Piling |
| Roads |
Paved Private |
Interior Features
| Air Conditioning |
Heat Pump Zoned |
| Heating |
Heat Pump Zoned |
| Appliances |
Dishwasher Dryer Microwave Range/Oven Refrigerator Washer |
| Interior Features |
Cathedral Ceiling(s) Walk-In Closet(s) |
| Extras |
Ceiling Fan(s),Covered Decks,Storage Shed |
Floor Plan
| Property Type |
Single Family Residence |
| Lot Size: |
Survey in Documents |
Location
| City |
Kill Devil Hills |
| Area |
Colington Harbor |
| County |
Dare |
| Subdivision |
Colington Hrbr |
| ZIP |
27948 |
Parking
| Parking |
Paved Off Street |
| Garage |
Asphalt |

