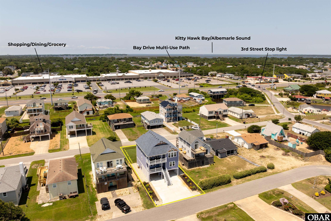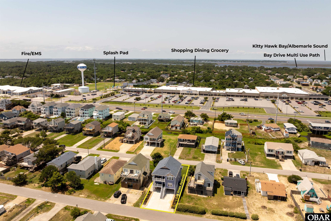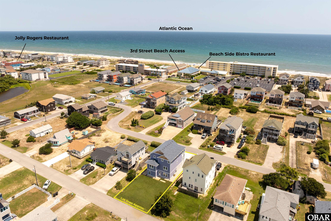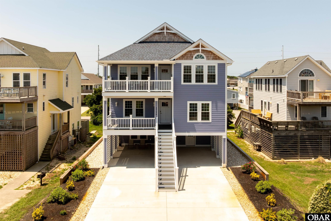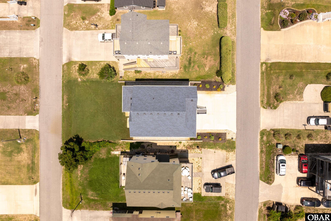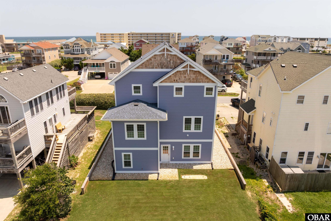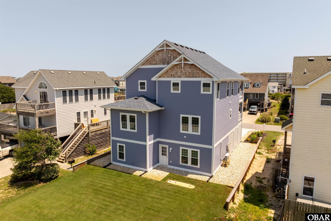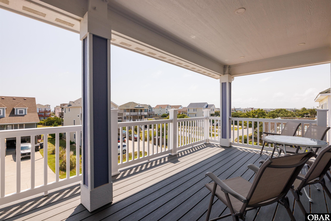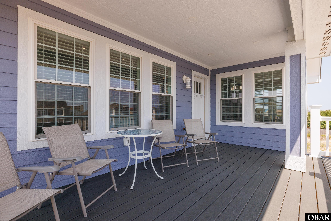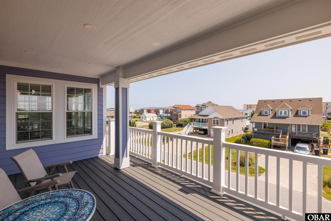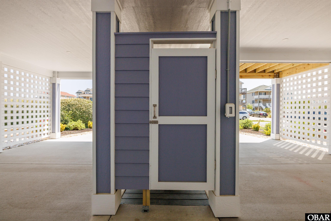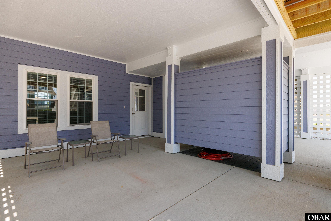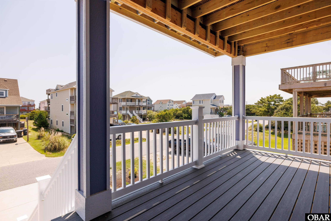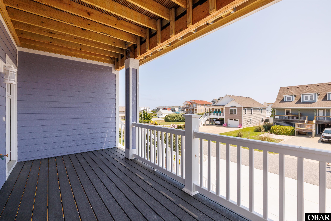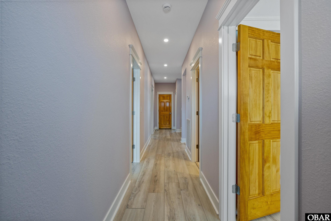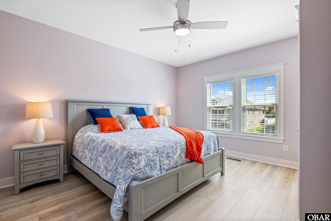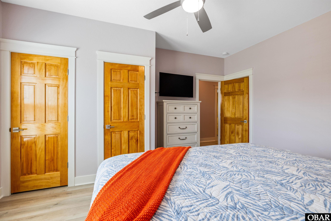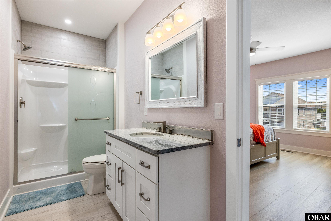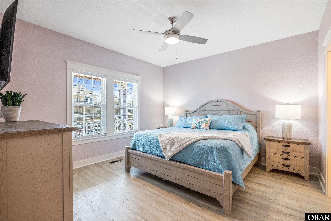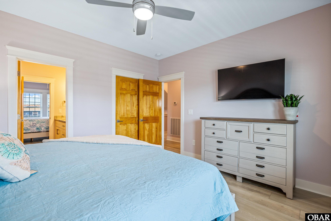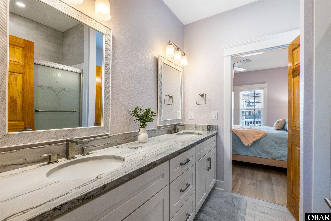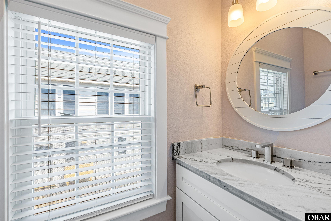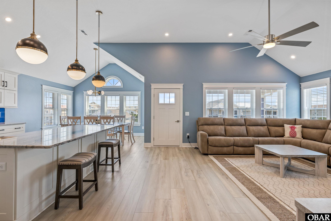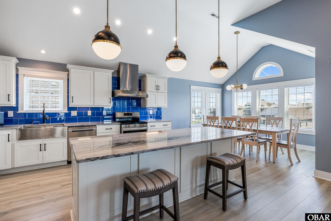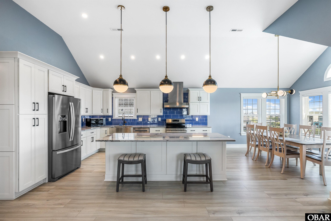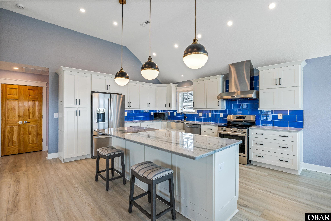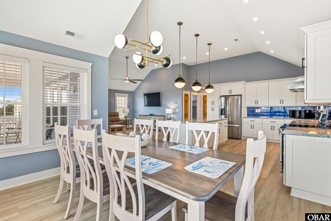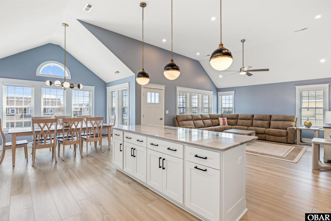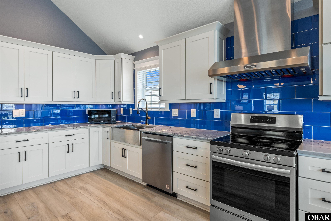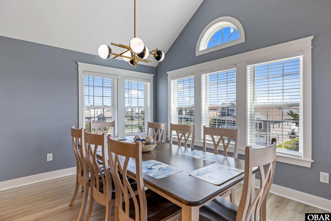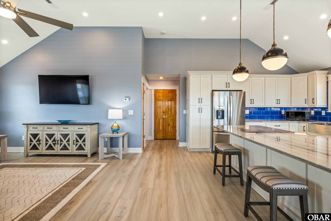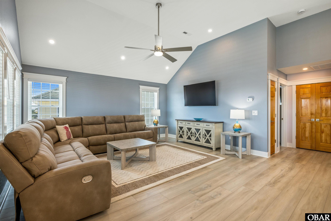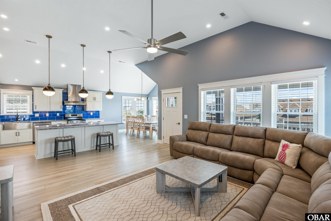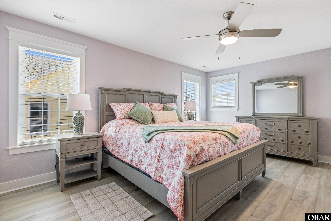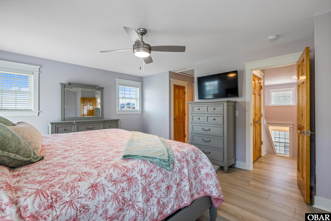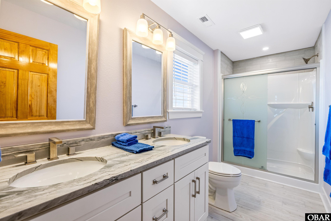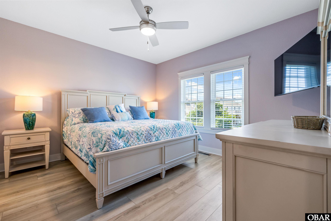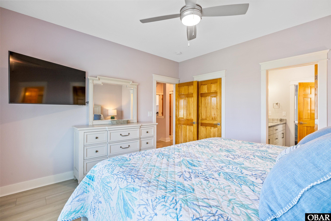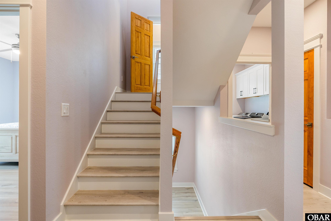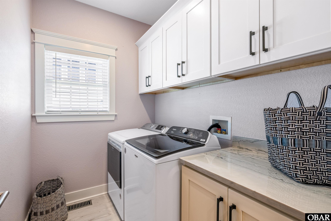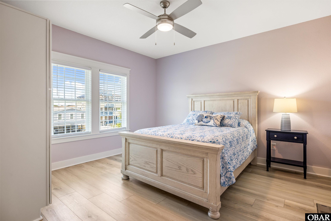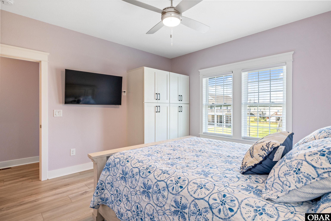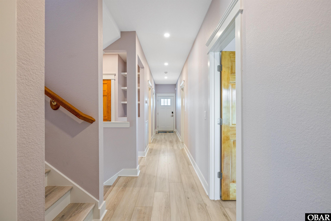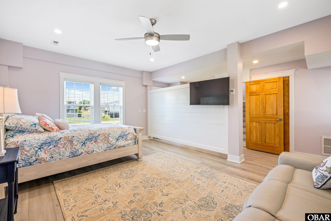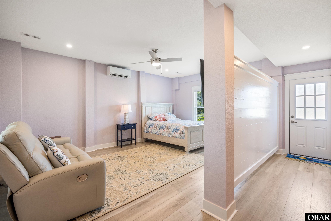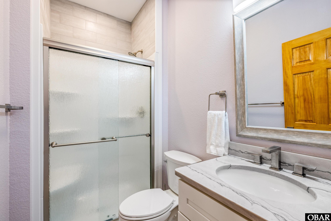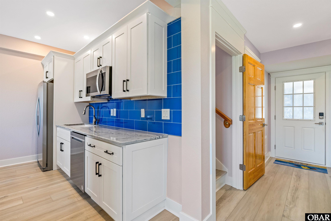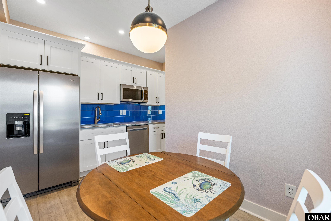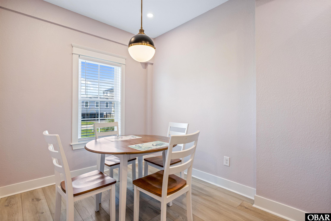Property Description
Wake up to the sound of waves and the sight of the Atlantic with this meticulously crafted 4-bedroom, 4.5-bath luxury beach retreat just four rows from the ocean in Kill Devil Hills, NC, offering over 3,191 sq. ft. of high-end living space that blends timeless coastal architecture with modern comfort and premium finishes including luxury vinyl plank flooring, deep-mined granite countertops, custom cabinetry, solid wood doors, and top-tier stainless steel appliances. The open-concept main living area is drenched in natural light, enhanced by elegant globe lighting, a gourmet kitchen with a spacious entertaining island, commercial-grade hood with warming lights, stylish glass tile accents, and synthetic decking and rails built for durability in the salty Outer Banks air. Multiple covered and open-air decks provide the perfect setting for soaking in ocean breezes and postcard-worthy sunrise views, while the fully finished lower-level suite offers a separate entrance, full bath, and large kitchenette—ideal as a game room, guest quarters, or in-law apartment. All bedrooms feature en suite baths, with the top-level primary suite ensuring privacy, and the irrigated lush lawn offers rare usable yard space in the Outer Banks, perfect for pets, play, and entertaining. Situated in an X Flood Zone with ample parking, direct beach access, ocean views, and unbeatable curb appeal, this property is ideal as a primary residence, vacation getaway, or high-end investment property, delivering the perfect combination of elegance, comfort, and location in sought-after Kill Devil Hills real estate.
Directions: E Third Street to south on Bobby Lee Trail. Home on right.
Property Basic Details
| Beds |
4 |
| House Size |
0.14 |
| Price |
$ 1,439,000 |
| Area |
Kill Devil Hills b/w Hwys |
| Unit/Lot # |
Lot 5 |
| Furnishings Available |
Yes |
| Sale/Rent |
S |
| Status |
Active |
| Full Baths |
4 |
| Partial Bath |
1 |
| Year Built |
2024 |
Property Features
| Financing Options |
Cash Conventional Jumbo Loan |
| Flood Zone |
X |
| Water |
Municipal Well |
| Possession |
Close Of Escrow Subject To Tenant Rights |
| Lease Terms |
Month to Month |
| Zoning |
RL |
| Tax Year |
2025 |
| Property Taxes |
6514.05 |
| HOA Contact Name |
N/A |
Exterior Features
| Construction |
Frame Wood Siding |
| Foundation |
Piling |
| Roads |
Paved Public |
Interior Features
| Air Conditioning |
Heat Pump Zoned Multi Units |
| Heating |
Heat Pump Zoned Mini-Split |
| Appliances |
Dishwasher Dryer Microwave Range/Oven Refrigerator w/Ice Maker Washer 2nd Dishwasher 2nd Refrigerator |
| Interior Features |
Cathedral Ceiling(s) Pantry Walk-In Closet(s) Wet Bar |
| Otional Rooms |
Breakfast Nook Foyer Game Room In-Law Apartment Office Pantry Utility Room |
| Extras |
Beach Access,Boardwalk to Beach,Ceiling Fan(s),Common Laundry Area,Covered Decks,Landscaped,Lawn Sprinklers,Outside Lighting,Outside Shower,Smoke Detector(s),Dry Entry,Inside Laundry Room |
Floor Plan
| Property Type |
Single Family Residence |
| Lot Size: |
50 x 120 |
Location
| City |
Kill Devil Hills |
| Area |
Kill Devil Hills b/w Hwys |
| County |
Dare |
| Subdivision |
Hedricks Addtn |
| ZIP |
27948 |
Parking
| Parking |
Paved Off Street |
| Garage |
Asphalt |

