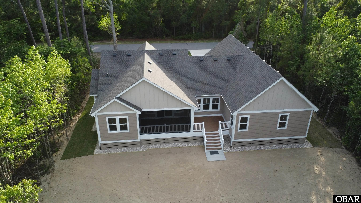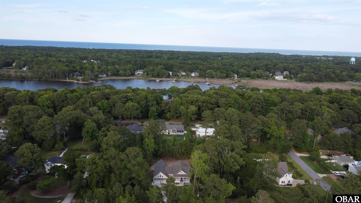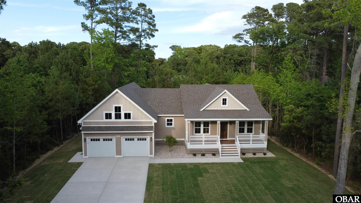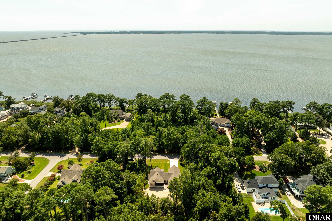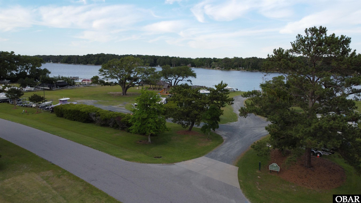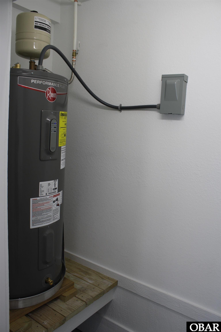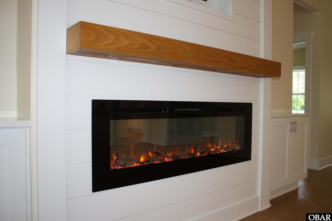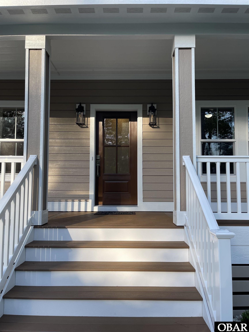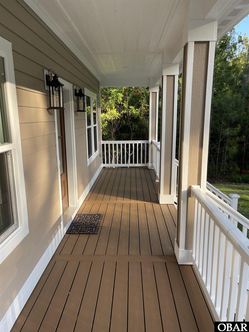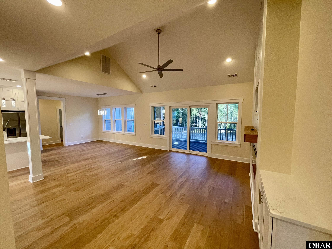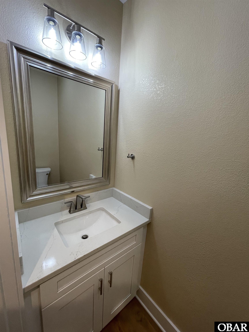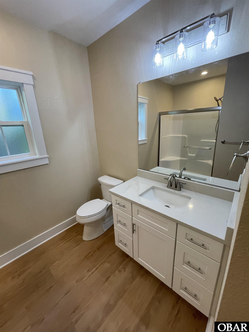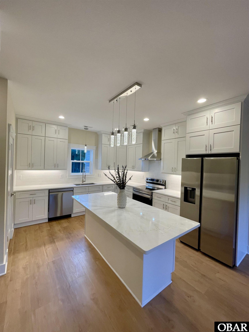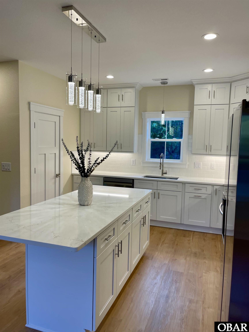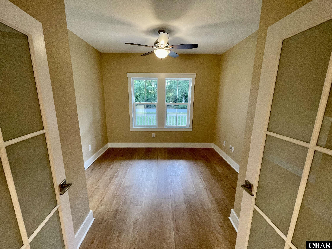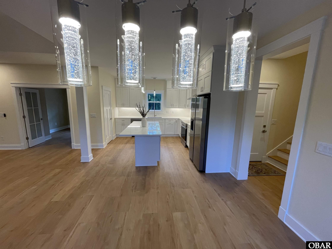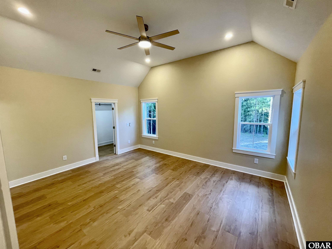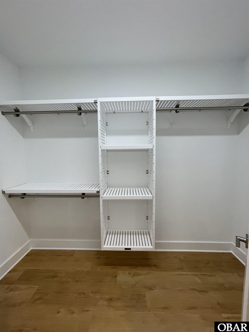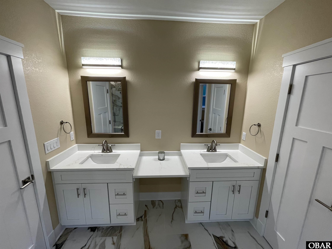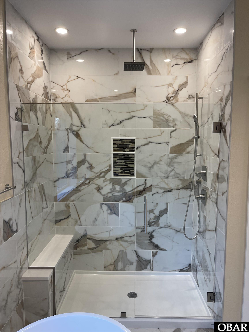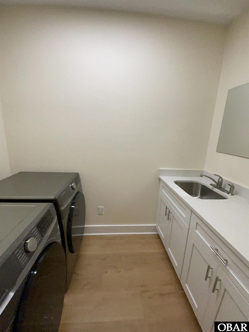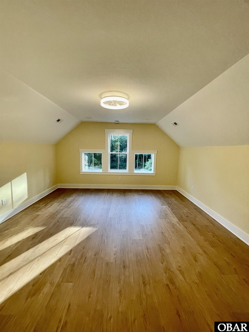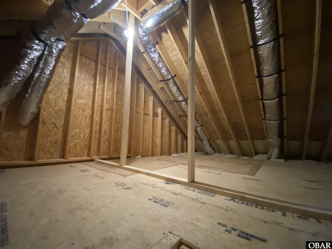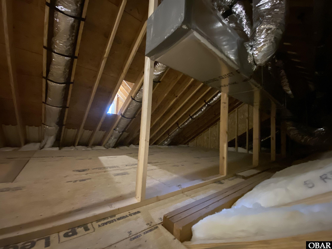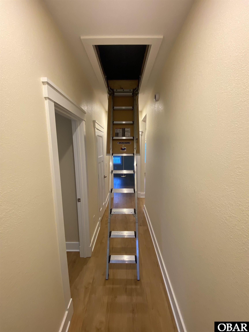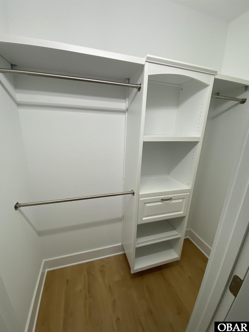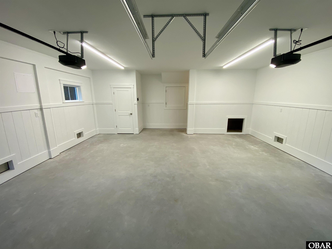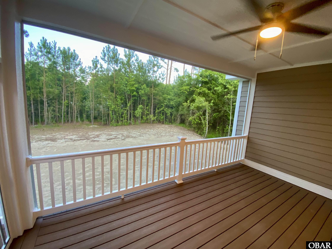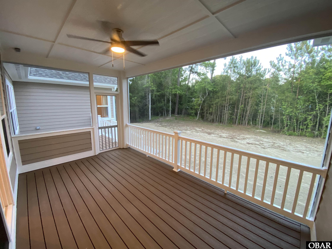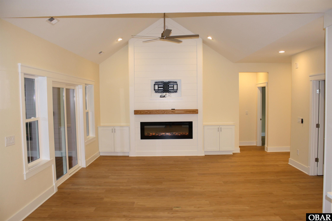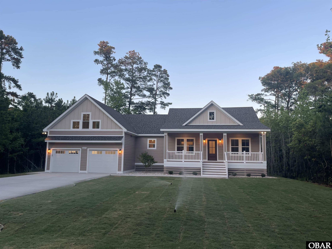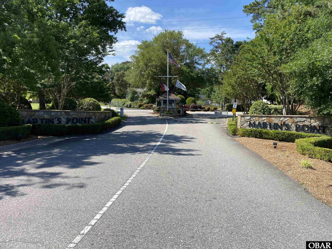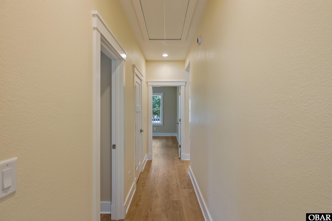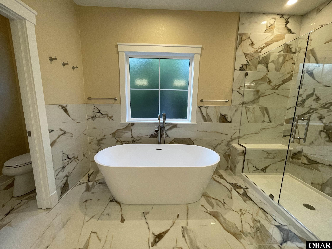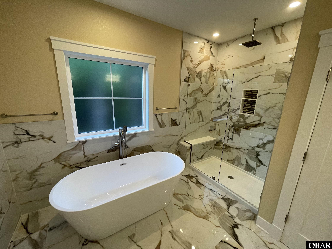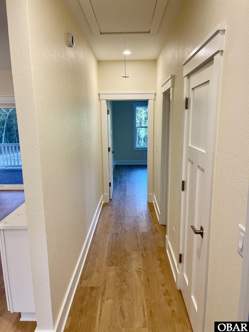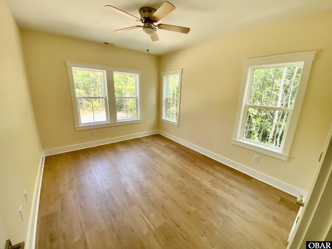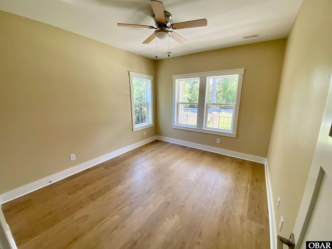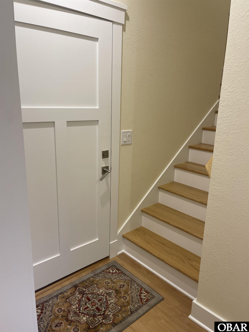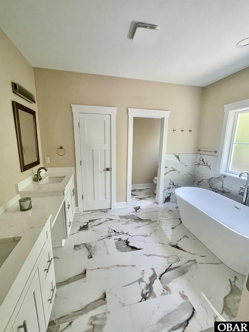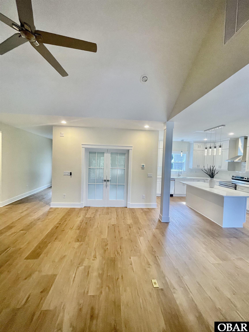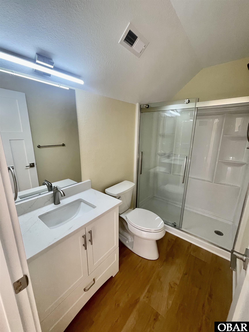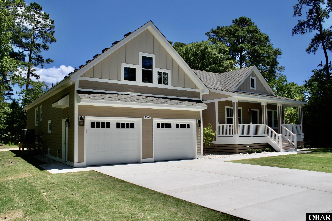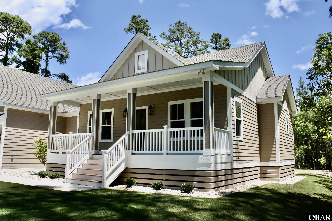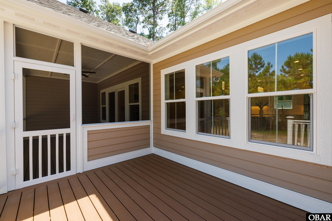Property Description
Welcome to this stunning, one-of-a-kind new construction home nestled in a private gated community. Designed with premium materials and thoughtful upgrades throughout, this residence sits on a spacious 20,000 sq ft lot offering both privacy and luxury.
Step inside to an open and airy floor plan featuring 4 bedrooms and office, 3 full bathrooms, and 1 half bath. The great room boasts soaring cathedral ceilings, a 72' electric fireplace with natural wood mantel above, and a built-in niche with a heavy-duty TV mount supporting screens up to 90'. Pella windows, insulated interior walls, and Lifeproof LVP flooring ensure both comfort and durability.
The heart of the home is a gourmet kitchen equipped with quartz countertops, a large island, under-cabinet lighting, Kraus stainless steel sink and faucet, and a full suite of Samsung stainless steel appliances. Ample cabinetry and thoughtful lighting make this kitchen both beautiful and functional.
Retreat to the luxurious primary suite featuring cathedral ceilings, a spa-inspired bathroom with a standalone soaking tub, a custom porcelain tile shower with a custom glass door, and a spacious linen closet. Quartz countertops with Delta fixtures elevate the design of all bathrooms.
The laundry room features extra cabinetry with quartz countertops and equipped with Samsung washer and dryer.
Upstairs bedroom is an ideal place for your guests as it has a separate air conditioning unit, a full bathroom, and a closet. It also has a lot of extra storage in the attic on both sides of the room.
Enjoy the outdoors from your screened-in back porch, ideal for relaxing or entertaining in total privacy. The professionally landscaped yard includes irrigated sod grass in the front and both sides of the home, and the expansive backyard is ready for a pool or your dream outdoor oasis.
Additional highlights include: LP Smart Siding for long-lasting curb appeal, Trex composite decking and vinyl railings for low maintenance, 2 HVAC units with dual A/C zones, 50-gallon Rheem water heater with expansion tank, finished garage walls with engineered wood, Sherwin Williams premium Duration paint inside and out, Kwikset doors hardware, closet organizing systems in all bedrooms, oversized driveway with ample parking.
Martin’s Point gated community has a marina with a dock and boat ramp, a playground and a picnic area.
This exceptional home is move-in ready and offers the perfect combination of privacy, luxury, and functionality in a secure, upscale community. Don’t miss this rare opportunity - schedule your private showing today!
Property Basic Details
| Beds |
4 |
| House Size |
0.46 |
| Price |
$ 999,000 |
| Area |
Martins Point |
| Unit/Lot # |
Lot 3 |
| Furnishings Available |
No |
| Sale/Rent |
S |
| Status |
Active |
| Full Baths |
3 |
| Partial Bath |
1 |
| Year Built |
2025 |
Property Features
| Estimated Annual Fee $ |
1239 |
| Financing Options |
Cash Conventional VA |
| Flood Zone |
Shaded X |
| Water |
Municipal |
| Possession |
Close Of Escrow |
| Zoning |
MP-1 |
| Tax Year |
2025 |
| Property Taxes |
2950.94 |
| HOA Contact Name |
252-500-0100 |
Exterior Features
| Construction |
Frame Wood Siding |
| Foundation |
Piling |
| Roads |
Paved Private |
Interior Features
| Air Conditioning |
Central Air Heat Pump Zoned Multi Units |
| Heating |
Central Forced Air Heat Pump Zoned Mini-Split |
| Appliances |
Dishwasher Dryer Range/Oven Refrigerator w/Ice Maker Washer |
| Interior Features |
Cathedral Ceiling(s) Pantry Walk-In Closet(s) |
| Otional Rooms |
Foyer Office Pantry Utility Room |
| Extras |
Ceiling Fan(s),Covered Decks,Garage Door Opener,Landscaped,Lawn Sprinklers,Screened Porch,Smoke Detector(s),Sun Deck |
Floor Plan
| Property Type |
Single Family Residence |
| Lot Size: |
20001 sq ft |
Location
| City |
Kitty Hawk |
| Area |
Martins Point |
| County |
Dare |
| Subdivision |
Martin's Point |
| ZIP |
27949 |
Parking
| Parking |
Paved |
| Garage |
Asphalt |

