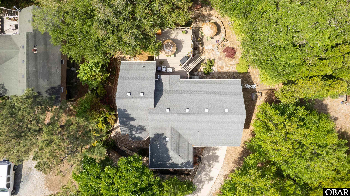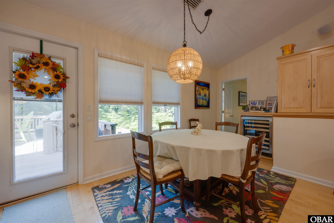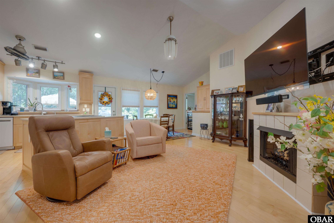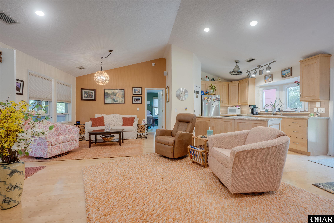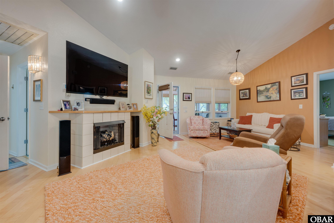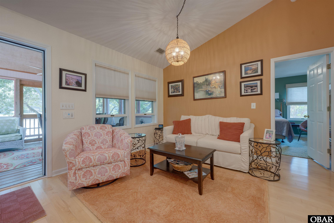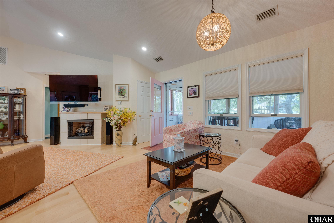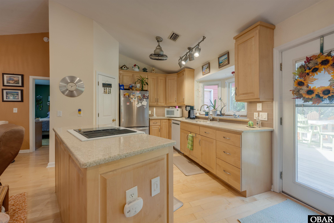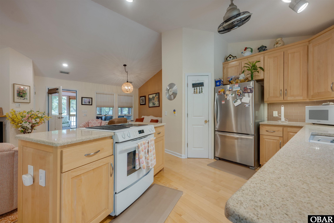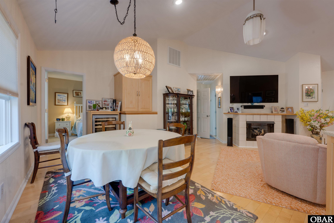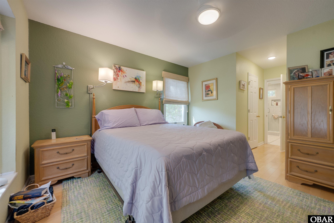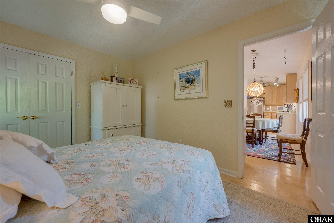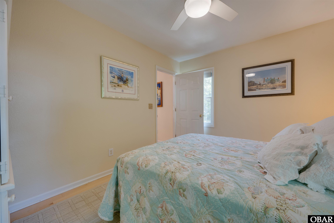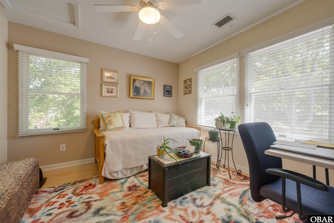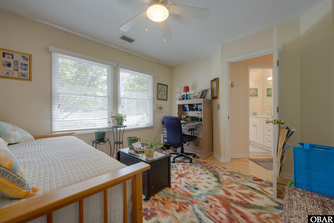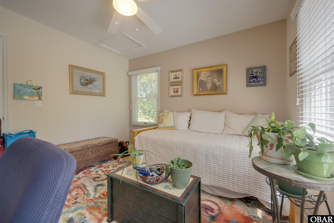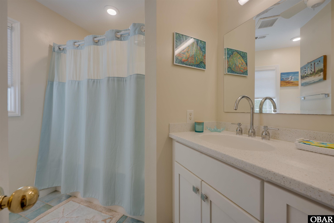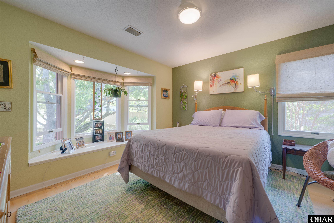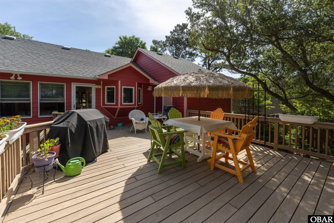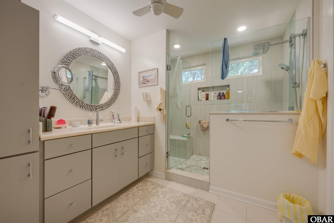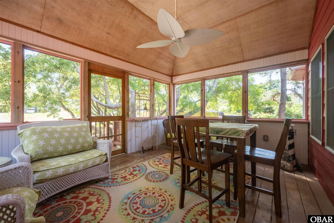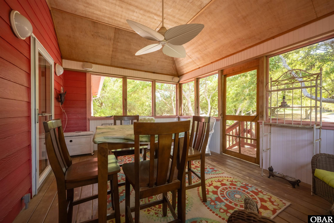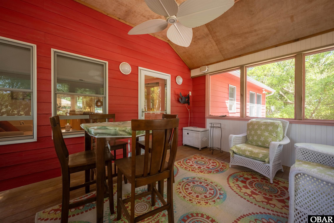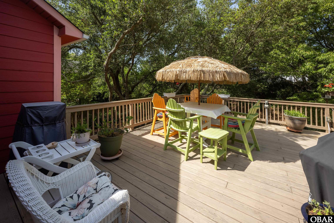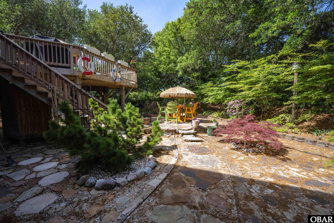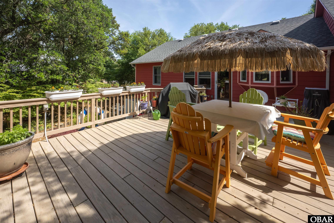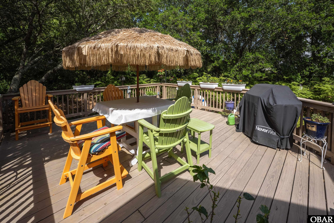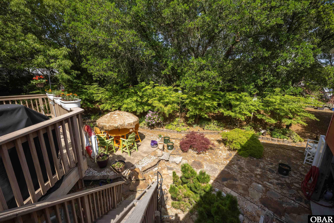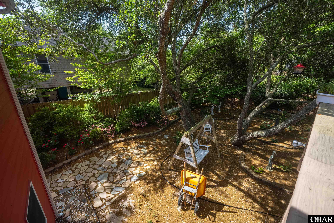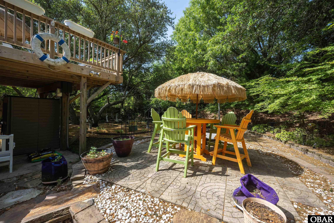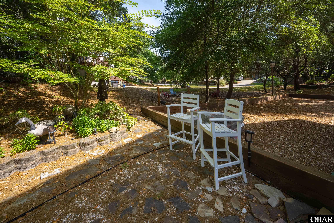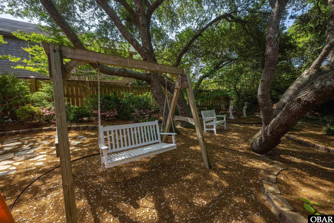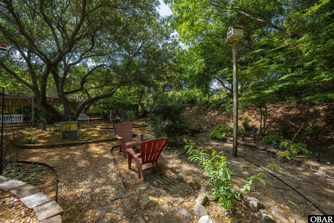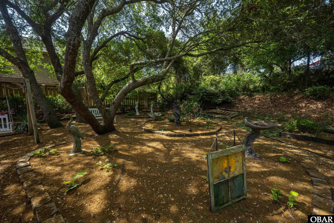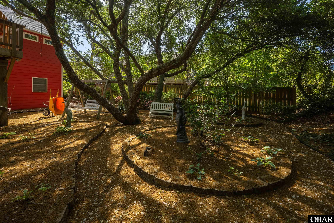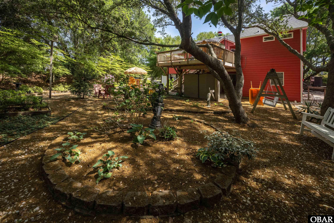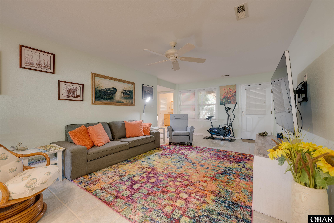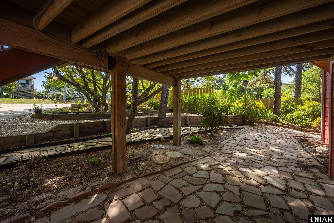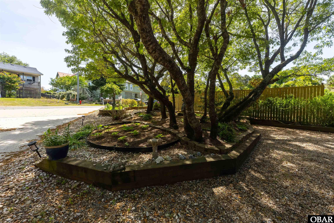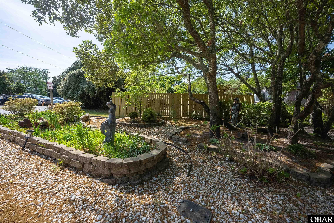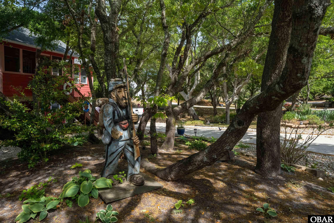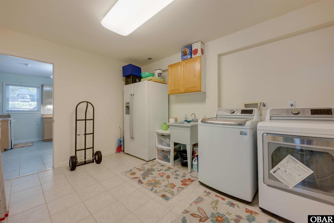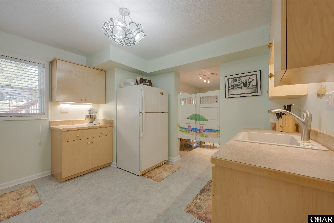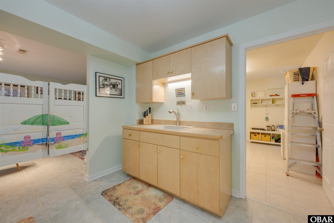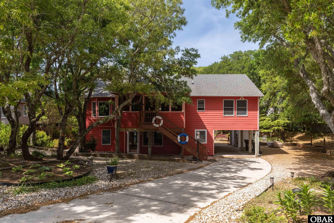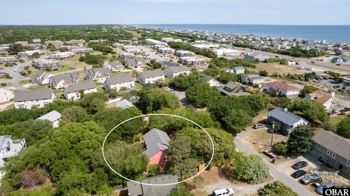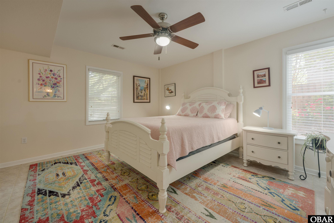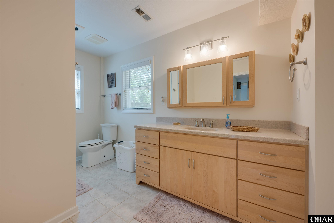Property Description
Discover this beautifully maintained custom home, tucked beneath a canopy of majestic live oak trees and thoughtfully landscaped to embrace the joys of outdoor living. Relax and entertain on the spacious sun deck and patio, rinse off after a beach day in the private outdoor shower, or enjoy reading a book on the front screened in porch. Upstairs, you’ll find an inviting open-concept layout featuring three bedrooms and two bathrooms, including a remodeled ensuite. The primary suite provides a peaceful retreat while two additional bedrooms offer flexibility for guests and/or a home office. The custom kitchen is well-appointed with a JennAir cooktop and downdraft system, seamlessly opening to a spacious living and dining area with a cozy gas log fireplace. Downstairs offers versatile living with a private entrance as well as interior access—perfect for guests, extended family, or rental potential. This level includes a generously sized bedroom, full bath, living area, and a kitchenette, making it ideal for an in-law suite or rental opportunity. Nestled on a beautifully landscaped lot, the private backyard feels like a serene sanctuary perfect for hosting gatherings or simply unwinding in nature. The home has been maintained with annual termite inspections and quarterly pest treatments for peace of mind. Recent upgrades include a new Rinnai tankless water heater, new gas logs in the fireplace, refrigerator just one year old and new HVAC system. Other extras include a 5.1 surround system with outdoor speakers on the front porch and back deck, landscape lighting in the back, under the deck, and both sides with paths. Don’t miss the chance to own this serene coastal retreat, blending comfort, functionality, and timeless charm.
Directions: West on Lillian Street from the bypass, right at Smith Street, house is on the left.
Property Basic Details
| Beds |
4 |
| House Size |
0.34 |
| Price |
$ 664,900 |
| Area |
Kitty Hawk Westside |
| Unit/Lot # |
Lot 4 |
| Furnishings Available |
No |
| Sale/Rent |
S |
| Status |
Active |
| Full Baths |
3 |
| Year Built |
1998 |
Property Features
| Financing Options |
Cash Conventional |
| Flood Zone |
X |
| Water |
Municipal |
| Possession |
Close Of Escrow |
| Zoning |
BR-1 |
| Tax Year |
2024 |
| Property Taxes |
2594.65 |
| HOA Contact Name |
N/A |
Exterior Features
| Construction |
Frame Wood Siding |
| Foundation |
Piling Slab |
| Roads |
Paved Public |
Interior Features
| Air Conditioning |
Central Air Heat Pump |
| Heating |
Central Electric Heat Pump |
| Appliances |
Dishwasher Dryer Microwave Range/Oven Refrigerator w/Ice Maker Washer 2nd Refrigerator |
| Interior Features |
Cathedral Ceiling(s) |
| Otional Rooms |
In-Law Apartment Utility Room |
| Extras |
Ceiling Fan(s),Landscaped,Lawn Sprinklers,Patio,Screened Porch,Storage Shed,Sun Deck,Dry Entry,Inside Laundry Room |
Floor Plan
| Property Type |
Single Family Residence |
| Lot Size: |
100x150 |
Location
| City |
Kitty Hawk |
| Area |
Kitty Hawk Westside |
| County |
Dare |
| Subdivision |
Ted Wood Kh Ter |
| ZIP |
27949 |
Parking
| Parking |
Paved Off Street Underground |
| Garage |
Asphalt |

