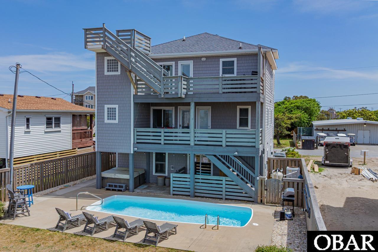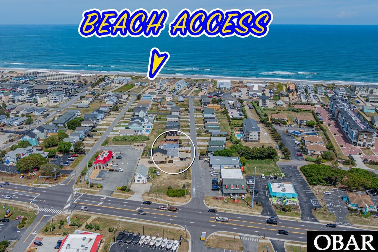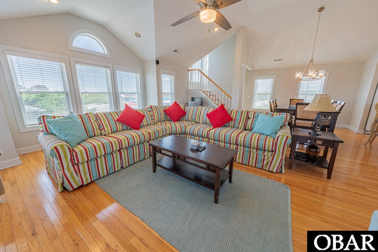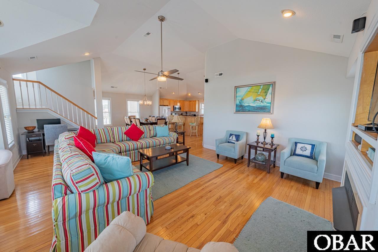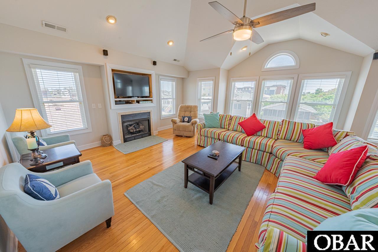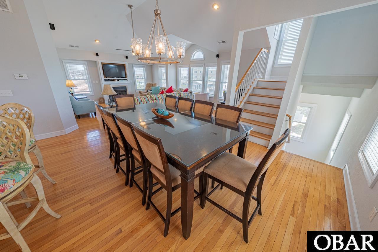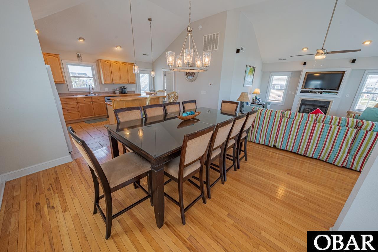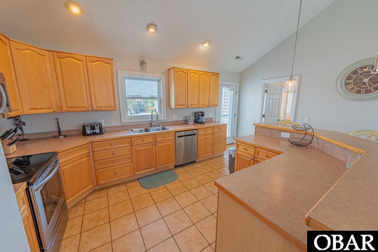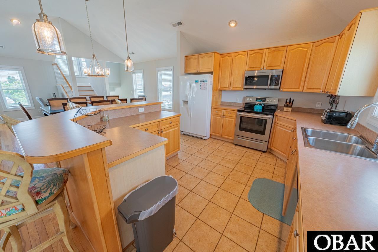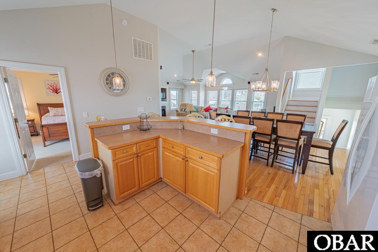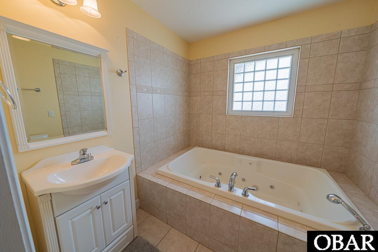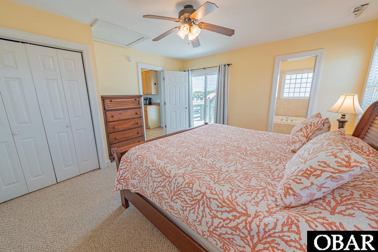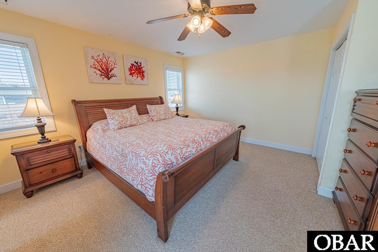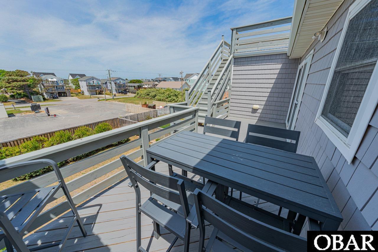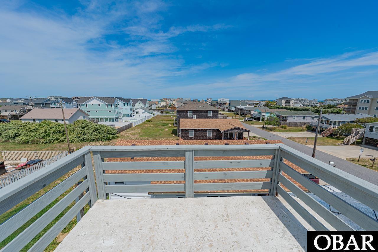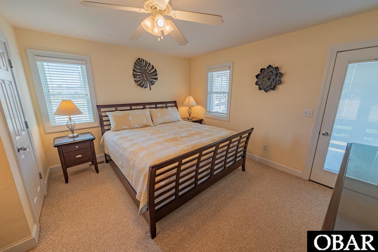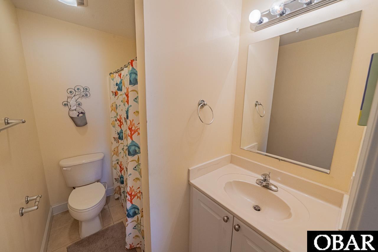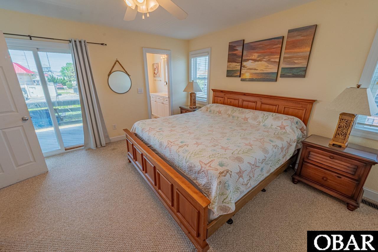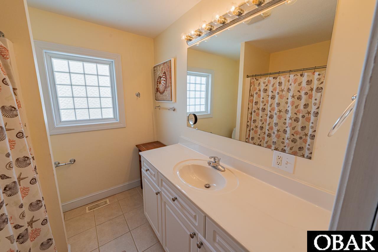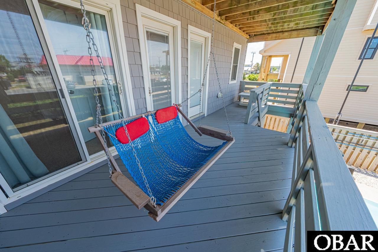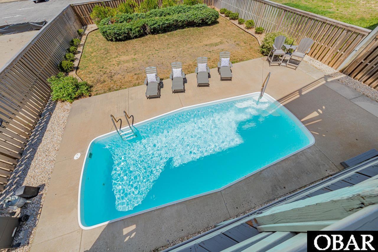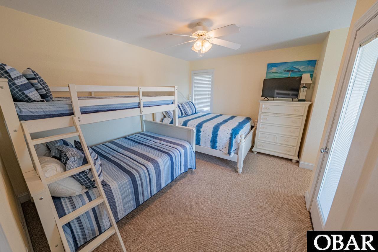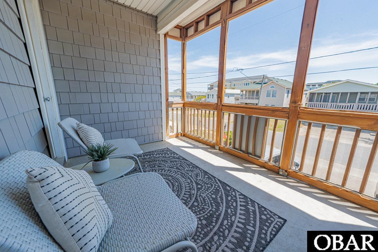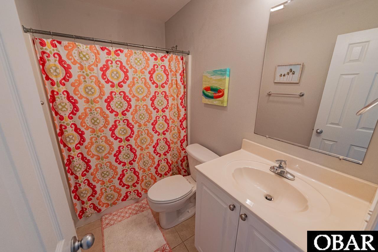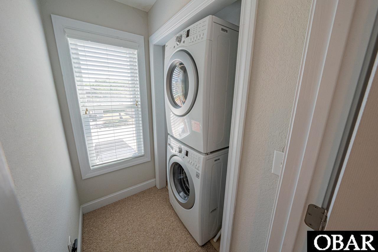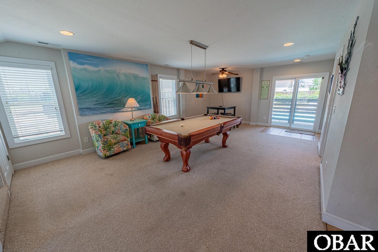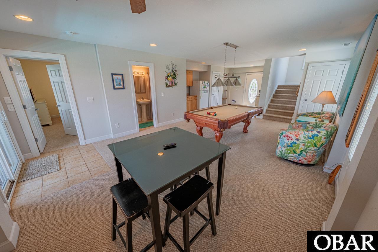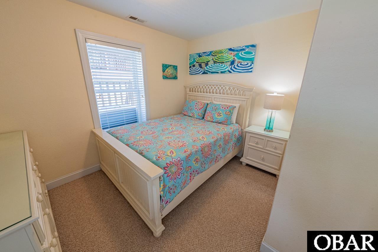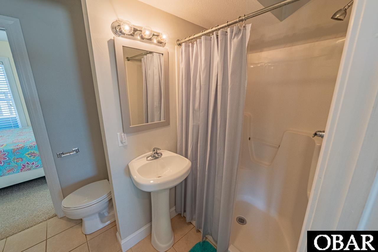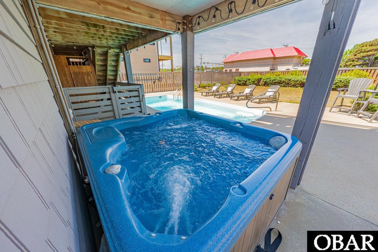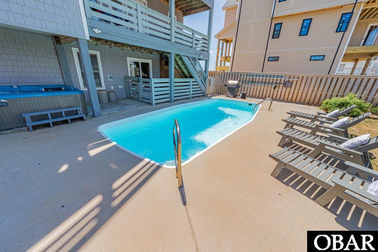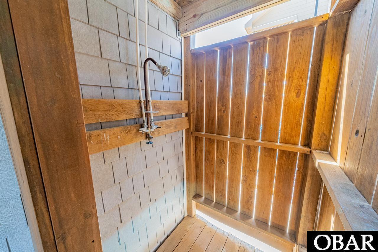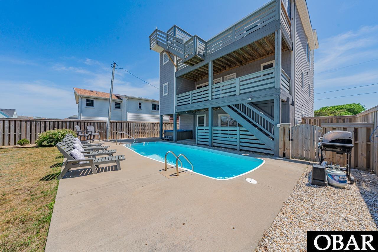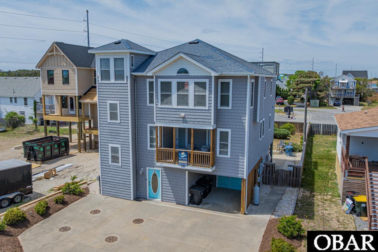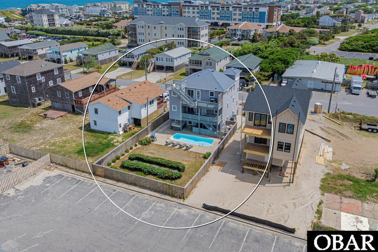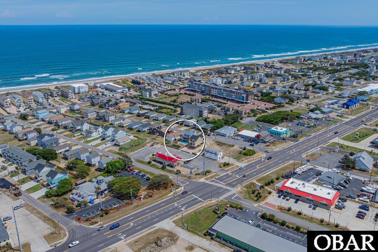Property Description
Welcome to Sandy Feet Retreat, a stunning 5-bedroom, 5-bath ocean view home located in the heart of Kill Devil Hills. Just a short four-minute walk to public beach access, this spacious property offers the perfect blend of comfort, style, and convenience. Featuring a private pool, hot tub, and ample deck space, this home is designed for relaxation and entertainment! With a strong rental history, this property presents an outstanding investment opportunity or second home getaway.
Inside, the home impresses across three thoughtfully designed levels. The ground floor offers a large rec room with a mounted TV, wet bar, pool table, and full bathroom, along with a queen bedroom . The mid-level hosts two en-suites (one king and one queen) plus a bunk room with a pyramid bunk and an extra double bed, with private deck access and a screened-in porch with swinging chairs. Upstairs, the top-level king bedroom features a luxurious en-suite with a jetted tub and private deck access leading up to a crow’s nest for stunning panoramic views. The main living area boasts cathedral ceilings, large sectional sofa, a gas fireplace, and abundant natural light, creating an inviting space for gathering. The spacious kitchen includes modern appliances, pendant lighting, and bar seating, flowing seamlessly into a dining area with seating for up to 14.
Located just a short walk from E. Lake Drive Public Beach Access, Sandy Feet Retreat offers easy access to all the Outer Banks' best attractions, including the Wright Brothers National Monument, fishing piers, shopping, dining, and more. Whether you’re searching for a strong investment property or your own private beach retreat, this home checks every box. Schedule your private showing today and experience coastal living at its finest!
Property Basic Details
| Beds |
5 |
| House Size |
0.16 |
| Price |
$ 895,000 |
| Area |
Kill Devil Hills b/w Hwys |
| Unit/Lot # |
Lot 24 |
| Furnishings Available |
Yes |
| Sale/Rent |
S |
| Status |
Active |
| Full Baths |
5 |
| Year Built |
2005 |
Property Features
| Financing Options |
Cash Conventional |
| Flood Zone |
X |
| Water |
Municipal |
| Possession |
Close Of Escrow |
| Lease Terms |
Weekly |
| Zoning |
C |
| Tax Year |
2024 |
| Property Taxes |
4026.49 |
| HOA Contact Name |
None |
Exterior Features
| Construction |
Frame Wood Siding |
| Foundation |
Piling |
| Roads |
Paved Private |
Interior Features
| Air Conditioning |
Central Air |
| Heating |
Electric Forced Air |
| Appliances |
Dishwasher Range/Oven Refrigerator Stackable Washer/Dryer |
| Interior Features |
Cathedral Ceiling(s) Wet Bar |
| Otional Rooms |
Game Room |
| Extras |
Ceiling Fan(s),Covered Decks,Fenced Yard,Hot Tub,Outside Lighting,Outside Shower,Screened Porch,Smoke Detector(s),Sun Deck,Roof Top Deck,Inside Laundry Room |
Floor Plan
| Property Type |
Single Family Residence |
Location
| City |
Kill Devil Hills |
| Area |
Kill Devil Hills b/w Hwys |
| County |
Dare |
| Subdivision |
Lake Drive Dev |
| ZIP |
27948 |
Parking
| Parking |
Paved |
| Garage |
Asphalt |

