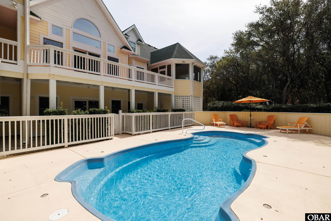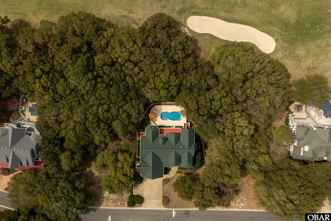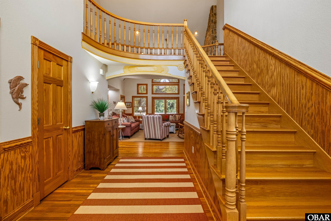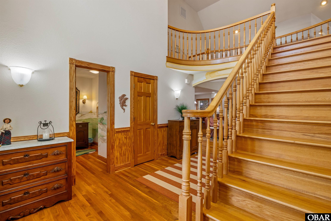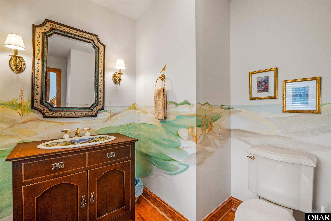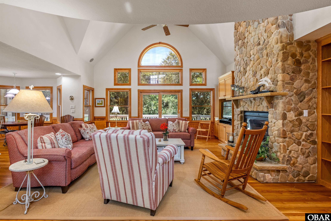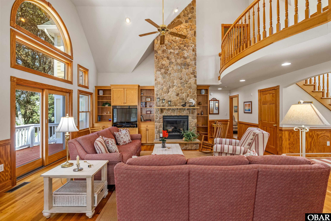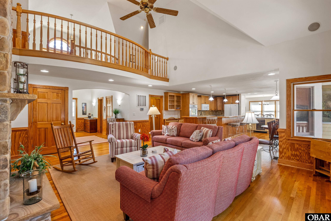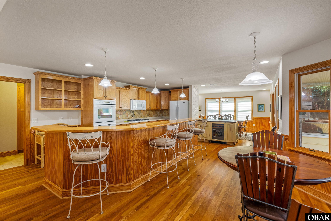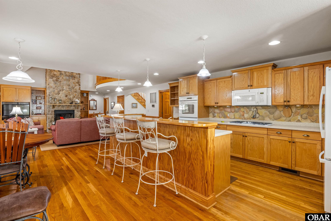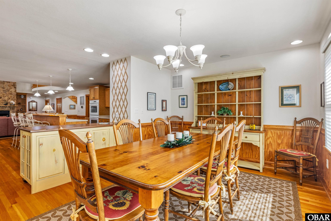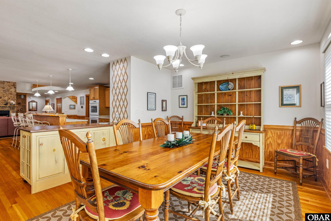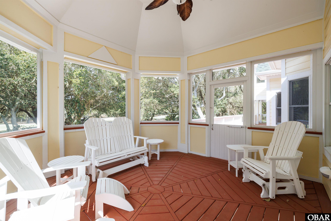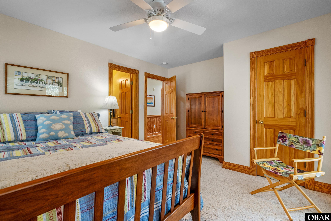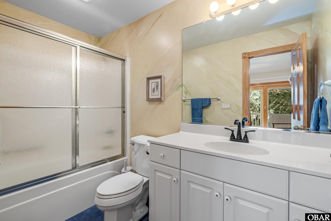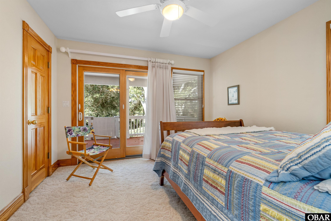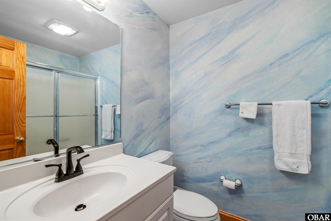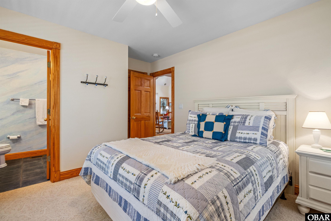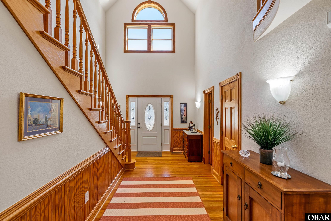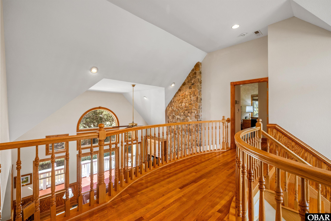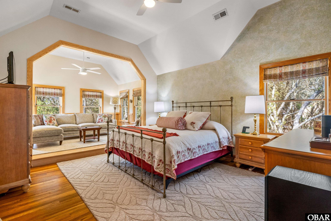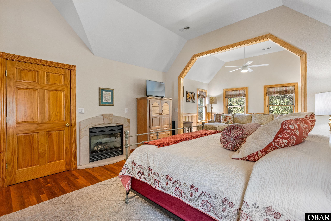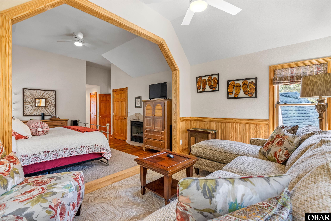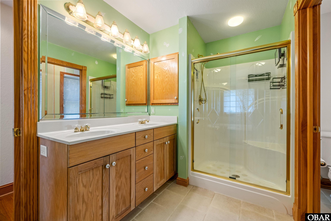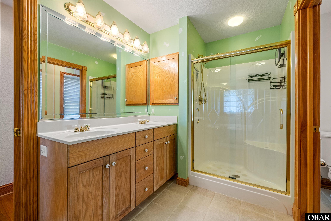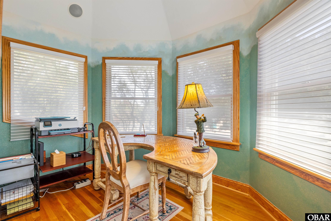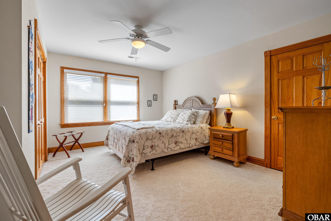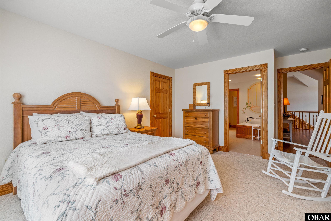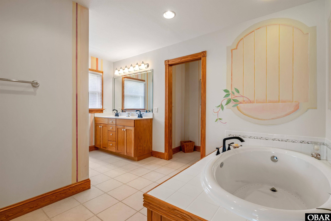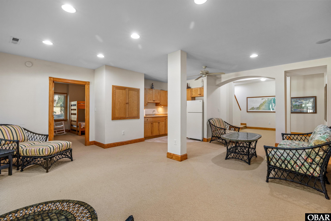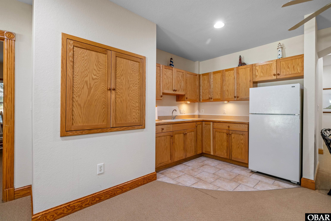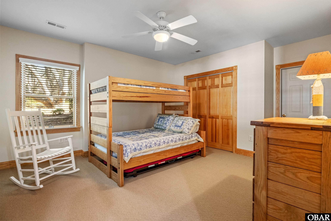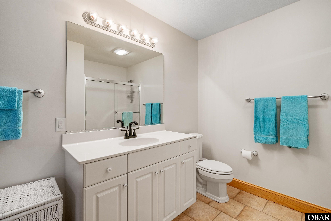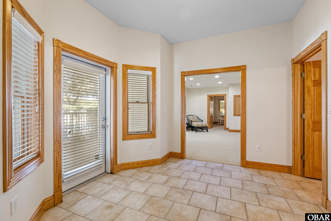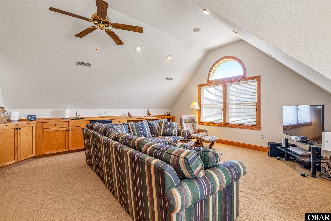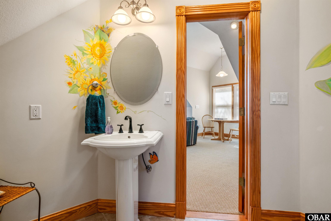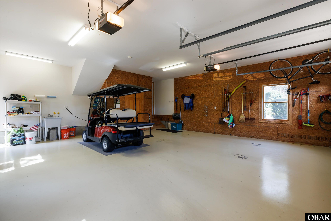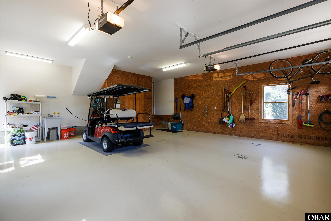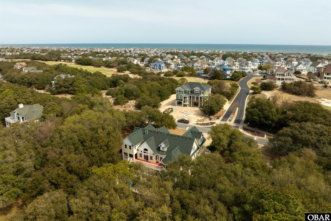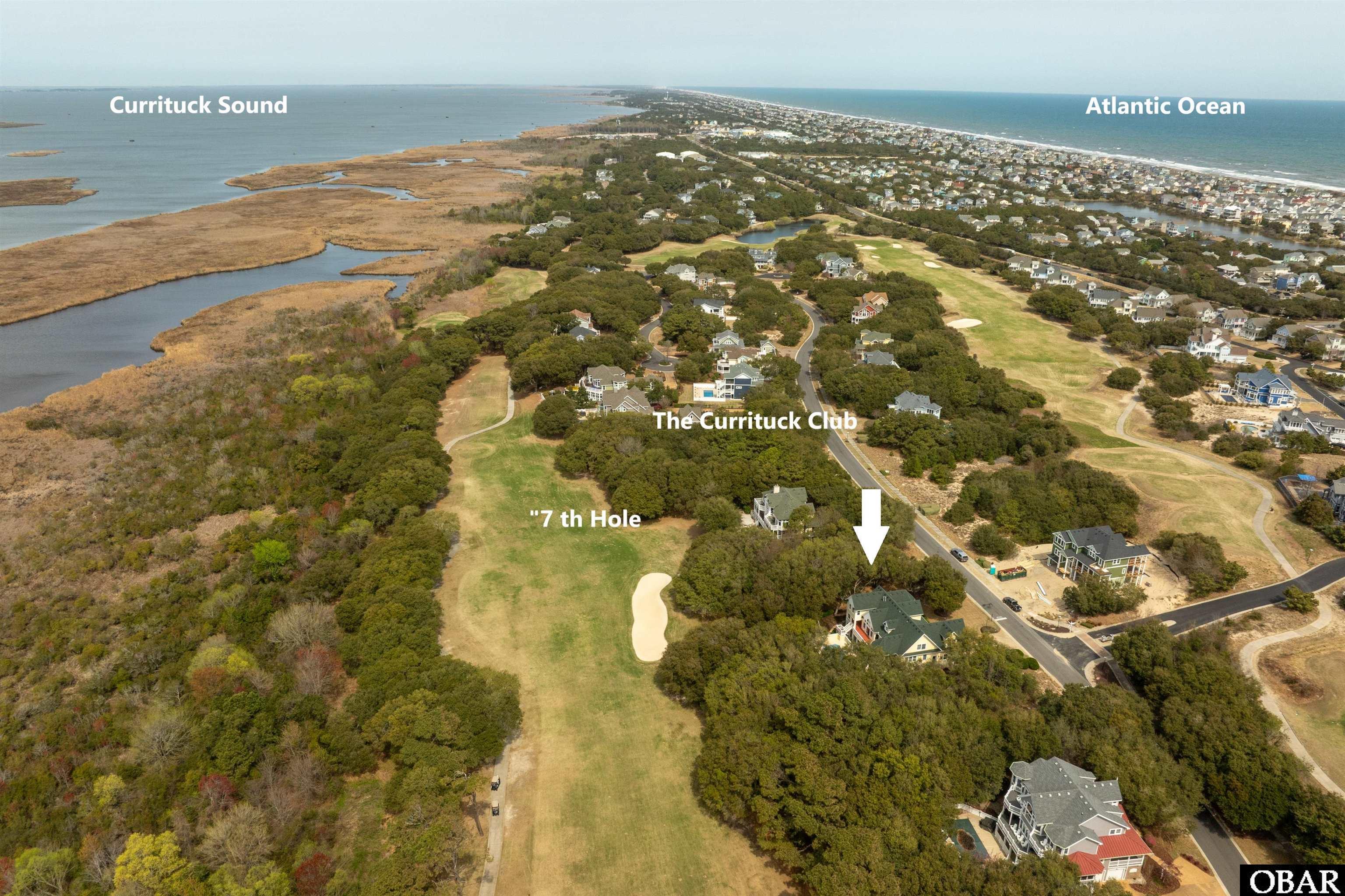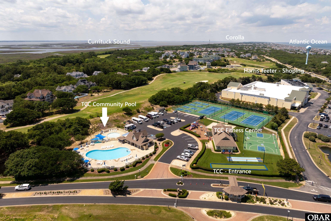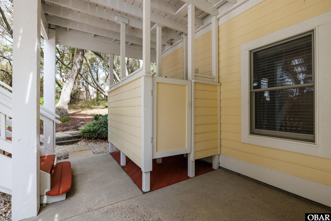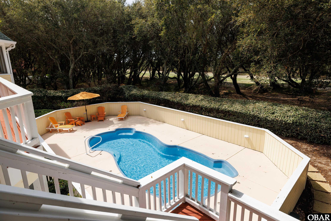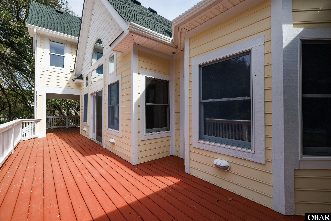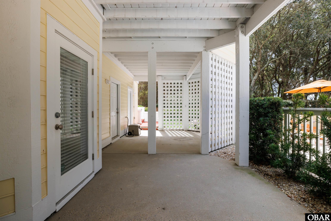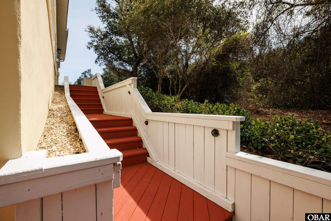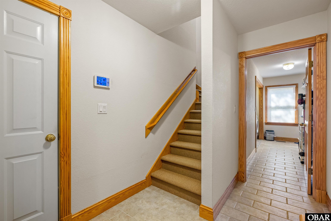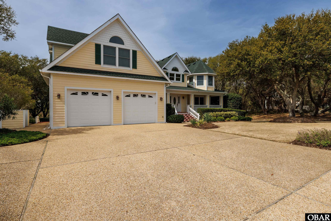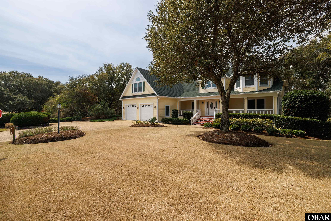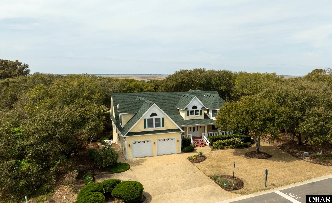Property Description
Price Adjustment! Welcome to 706 Hunt Club Drive located in the prestigious gated community of The Currituck Club. The home was designed and Custom Built in 2001, by the original owners. Once completed it was a Parade of Homes entry. The property is absolutely Stunning! Surrounded by gorgeous Live Oak trees and exceptionally manicured yard. 5 Bedrooms, 6 Full Baths, Powder Bath, Attached 2 car Garage, Finished Room Over Garage (FROG), Lower level Living area and Private Pool, overlooking the 7th hole of The Currituck Club Golf Course. Decking the length of the front and back of the main level includes a-screened in Porch off the dining area.
There are so many showcase features of the property including cathedral ceilings, hardwood floors, oak staircase, second floor open balcony, and the amazing custom-built floor to vaulted ceiling stone gas fireplace, with custom built bookcase shelving in the living room. The main floor includes the living area, kitchen, dining, breakfast nook, two additional en-suite bedrooms. The Attached 2 Car Garage leads you into the laundry room, pantry, kitchen and also up to the FROG room.
The main en-suite bedroom suite located on the upper floor, encompasses the full length of home on the north side, with hardwood floors everywhere but the bathroom, with vaulted ceilings, gas fireplace, raised sitting room that was added in 2016, and a private office. Enjoy the ambience of the en-suite bath with the tile wainscot walls surrounding the free-standing soaking tub. The second additional en-suite bedroom is located on the South end, with adjoining bath, jetted tub, shower and double vanity.
The lower level is not noticed from the street side, and can be easily missed from the main floor living area. It offers a large living area, wet bar, additional bedroom and hall bath, plus, two additional Large Storage rooms. The lower level living area of 1174 SQFT is below grade, with an engineer wall on the East side and partially on the North and South Side. The area is heated and cooled and finished to the same extent as the rest of the house.
Take a step outside to the fenced in private swimming pool, with outside shower. The south side outside walkway takes you up to the attached garage.
Some of the most recent updates are the following: Roof replaced in 2024, Main Level uncovered rear decking added/replaced in 2024, Replacement and Repair of Gutters 2023, Heat and Air Systems upper/FROG level’s, unit replaced in 2020, and main/lower levels’ in 2021 and the Swimming Pool Resurfaced in 2017.
The Currituck Club Community offers the following amenities: a summer recreational program with Trolley Service to the beach, Security, Fitness Center, Community Pools, Basketball, Tennis, Pickleball, Volley Ball, Playgrounds and more! The Currituck Club Golf Club, a Semi- Private Facility as well as membership in The Pine Island Beach Club are available for a separate fee. The 18-holes Golf course, designed by award-winning architect, Rees Jones, surrounds a large part of the community.
Directions: Follow Hwy 12 to Corolla, Left at Stop light to TCC, check in at the gate, make a right on Hunt Club Drive, Follow a little bit down, house will be on the left.
Property Basic Details
| Beds |
5 |
| House Size |
0.34 |
| Price |
$ 1,345,000 |
| Area |
Corolla Westside |
| Unit/Lot # |
Lot 265 |
| Furnishings Available |
Yes |
| Sale/Rent |
S |
| Status |
Active |
| Full Baths |
6 |
| Partial Bath |
1 |
| Year Built |
2001 |
Property Features
| Estimated Annual Fee $ |
3605 |
| Financing Options |
Cash Conventional |
| Flood Zone |
X |
| Water |
Municipal |
| Possession |
Close Of Escrow |
| Zoning |
SFO |
| Tax Year |
2024 |
| Property Taxes |
5934.00 |
| HOA Contact Name |
252-453-4011 |
Exterior Features
| Construction |
Block Frame Wood Siding |
| Foundation |
Masonry Piling |
| Roads |
Paved Private |
Interior Features
| Air Conditioning |
Central Air Heat Pump Zoned |
| Heating |
Central Electric Heat Pump Zoned |
| Appliances |
Countertop Range Dishwasher Dryer Microwave Refrigerator w/Ice Maker Wall Oven Washer 2nd Refrigerator Wine Cooler |
| Interior Features |
Cathedral Ceiling(s) Pantry Wet Bar |
| Otional Rooms |
Breakfast Nook Office Utility Room |
| Extras |
Ceiling Fan(s),Covered Decks,Garage Door Opener,Landscaped,Lawn Sprinklers,Outside Lighting,Outside Shower,Screened Porch,Security System,Sun Deck,Water Softener |
Floor Plan
| Property Type |
Single Family Residence |
Location
| City |
Corolla |
| Area |
Corolla Westside |
| County |
Currituck |
| Subdivision |
TCC-Currituck Club |
| ZIP |
27927 |
Parking

