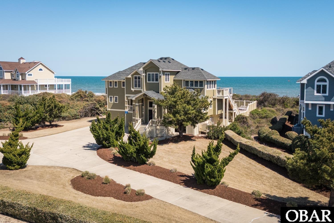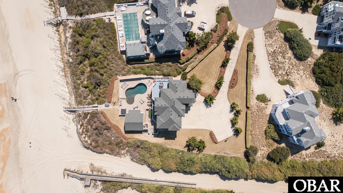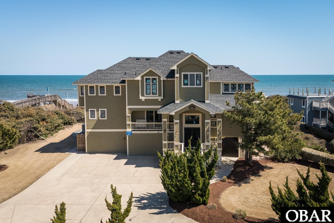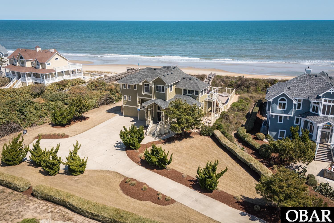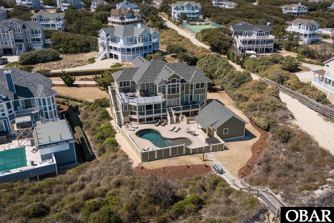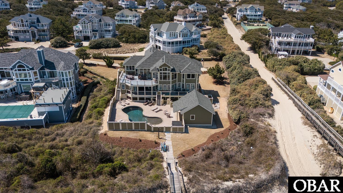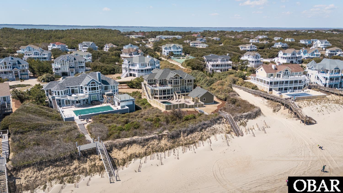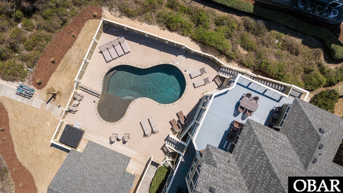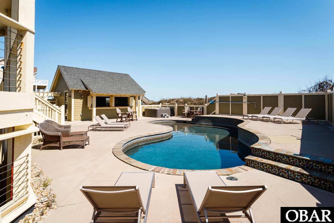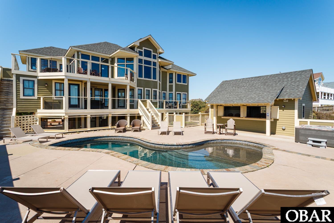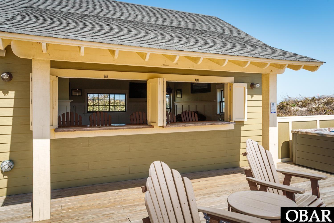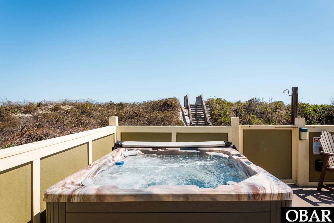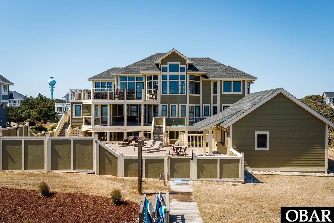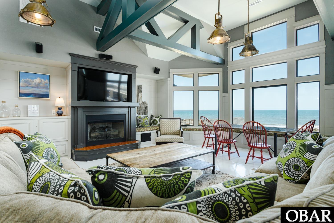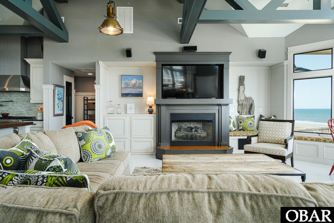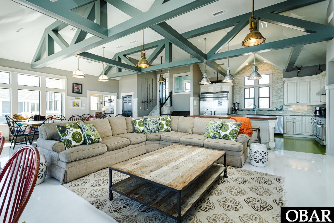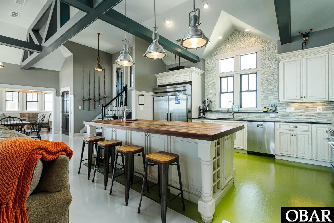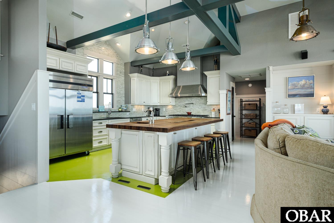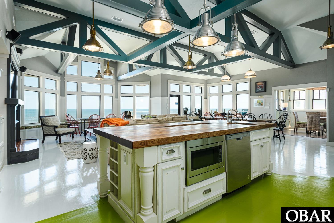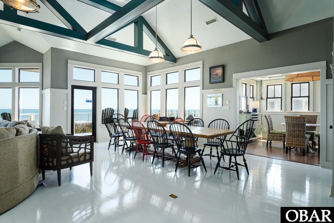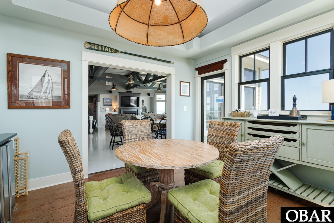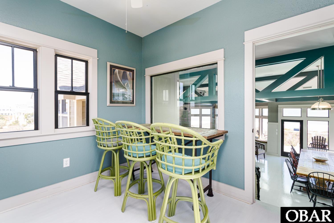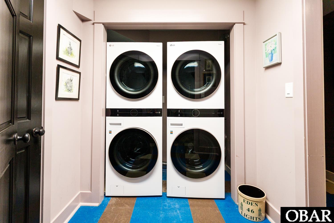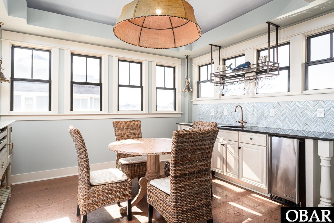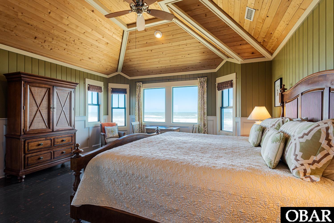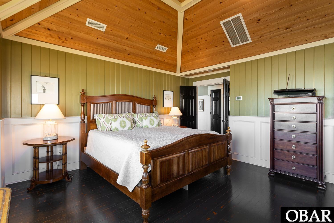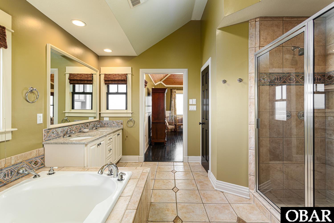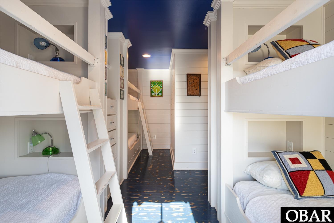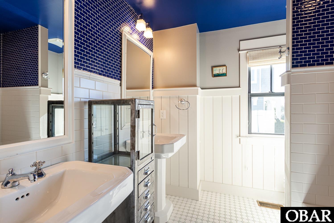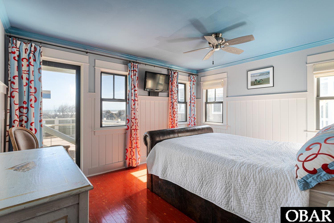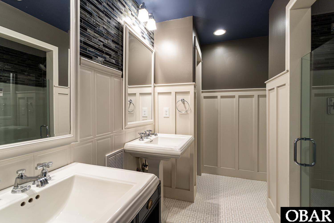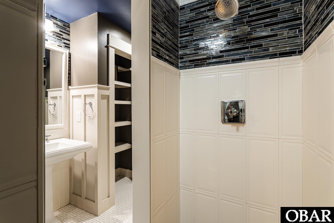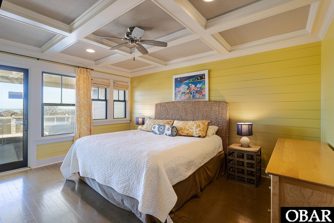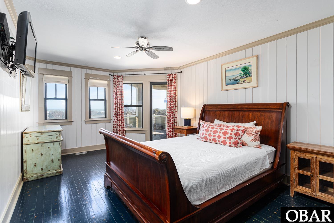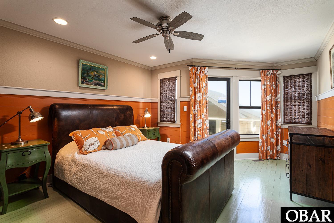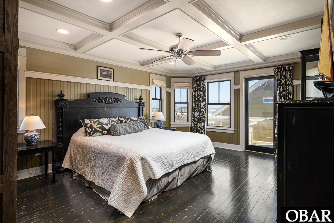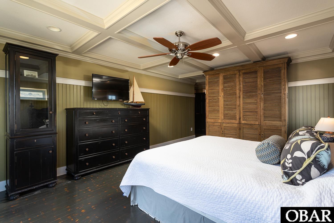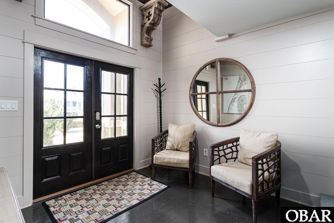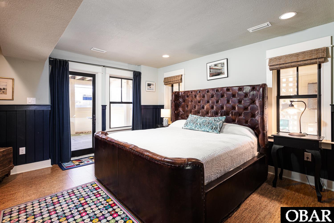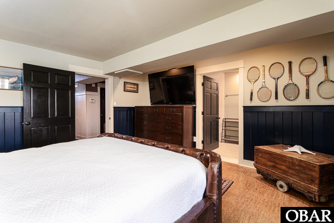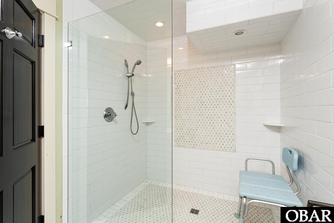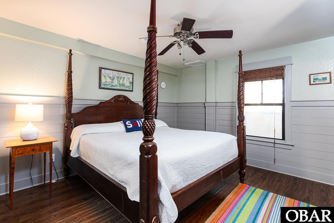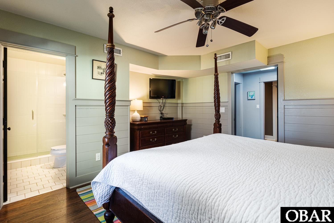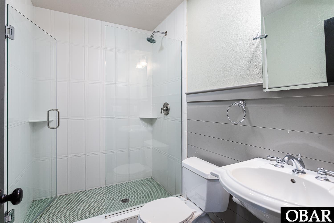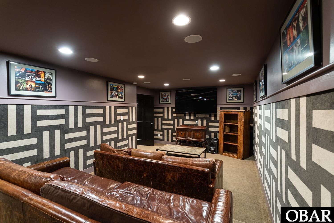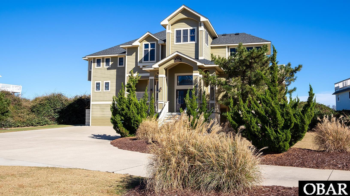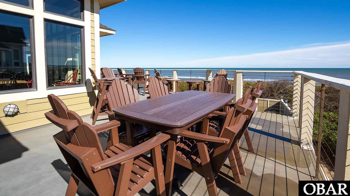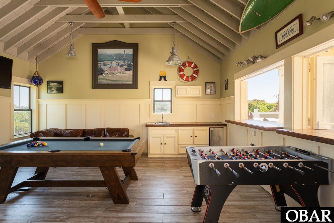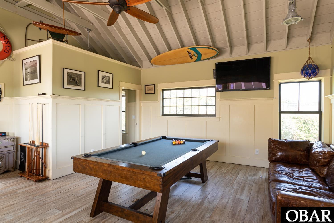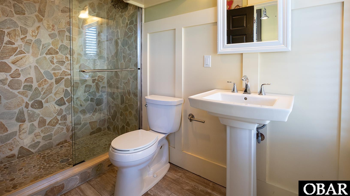Property Description
This stunning beachfront retreat seamlessly blends industrial-chic design with modern luxury. Fully remodeled in 2011, the home has been continuously upgraded, including all-new smart TVs (2024), freshly repainted third-floor wood floors in the kitchen, dining space, and living area (2025); and a repaired third-floor flat roof/deck (Winter 2024). Enjoy the sophisticated interior & gourmet kitchen. The open great room features beamed ceilings, a gas fireplace, ocean-view dining, and a cozy conversation alcove. The gourmet kitchen is a chef’s dream, boasting a brand-new ZLINE 60” oven & built-in microwave (2024); Custom cabinetry & butcher block island with seating for four; Commercial-grade Everest refrigerator & dual dishwashers. A newly renovated bar room (2022) now features custom bar components, elevating the home’s entertainment potential. The mid-level bedrooms ensure comfort with custom tiled bathrooms and spacious bedrooms, while the ground level is dedicated to fun, featuring a private home theater and new stackable washer & dryer units (2025). Architectural details like crown molding, coffered ceilings, wainscoting, and custom bunk beds add timeless elegance, complemented by durable, stylish flooring for effortless coastal living. As you walk out to the pool area, you will find resort-style outdoor living with a custom 18’x30’ pool with an elevated sunbathing deck & pebble stone detailing, a brand-new hot tub (2024), and a private beach walkway with an open shower & foot wash. Entertain from the poolside cabana with bar seating, TV lounge, full bath, pool table & foosball table. Recent exterior upgrades include replacing three exterior deck doors (2024); Trex decking was installed throughout (2023) - except for the pool house deck, which was replaced with wood. Located in the desirable Pine Island community, enjoy the subdivision's amenities featuring access to the community pool, tennis courts, and a playground. This extraordinary oceanfront escape is truly turn-key, offering unparalleled coastal luxury. Your dream beach home awaits. **Please note there is an additional 460 square feet in the pool house that is unheated living space.**
Directions: Head N on NC-12; Continue on Ocean Trl (NC-12); Turn right onto Black Pine Rd.; Turn left onto N Cove Rd.; Turn left onto Pipsis Point Rd.; 473 Pipsis will be on the Right.
Property Basic Details
| Beds |
9 |
| Price |
$ 4,595,000 |
| Area |
Corolla Oceanside |
| Unit/Lot # |
Lot 17 |
| Furnishings Available |
Yes |
| Sale/Rent |
S |
| Status |
Active |
| Full Baths |
8 |
| Partial Bath |
1 |
| Year Built |
1993 |
Property Features
| Estimated Annual Fee $ |
2890 |
| Financing Options |
Cash Non-conforming/Jumbo Jumbo Loan |
| Flood Zone |
VE,X |
| Water |
Municipal |
| Possession |
Close Of Escrow |
| Lease Terms |
Weekly |
| Zoning |
SFO |
| Tax Year |
2024 |
| Property Taxes |
14499.11 |
| HOA Contact Name |
252-261-1200 |
Exterior Features
| Construction |
Frame Wood Siding |
| Foundation |
Piling Slab |
| Roads |
Paved Private Public |
Interior Features
| Air Conditioning |
Central Air Heat Pump Zoned |
| Heating |
Central Heat Pump Zoned |
| Appliances |
Disposal Dishwasher Dryer Freezer Indoor Grill Ice Maker Microwave Range/Oven Refrigerator w/Ice Maker Wall Oven Washer 2nd Dishwasher 2nd Refrigerator Wine Cooler |
| Interior Features |
Beamed Ceilings Cathedral Ceiling(s) Cedar Closet(s) Walk-In Closet(s) Wet Bar |
| Otional Rooms |
Breakfast Nook Foyer Game Room Loft Utility Room Shipswatch Home Theater Media Room |
| Extras |
Beach Access,Boardwalk to Beach,Cabana,Ceiling Fan(s),Covered Decks,Elevator,Fenced Yard,Handicap Friendly,Hot Tub,Jet Tub,Landscaped,Outside Lighting,Outside Shower,Security System,Smoke Detector(s),Sun Deck,Tiki Bar |
Floor Plan
| Property Type |
Single Family Residence |
Location
| City |
Corolla |
| Area |
Corolla Oceanside |
| County |
Currituck |
| Subdivision |
Pine Island Pud |
| ZIP |
27927 |
Parking
| Parking |
Paved Reserved Off Street |
| Garage |
Asphalt |

