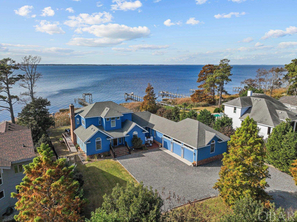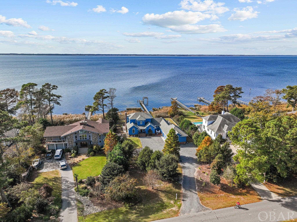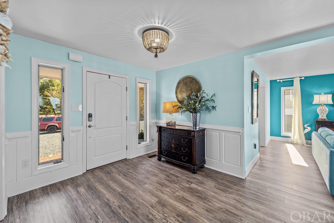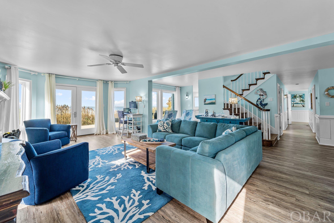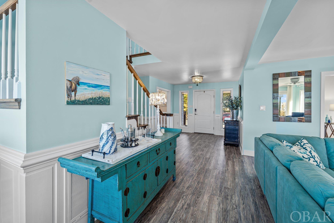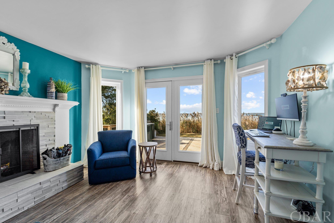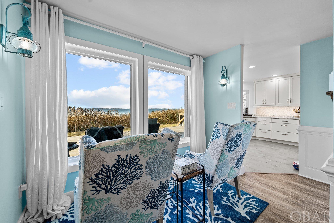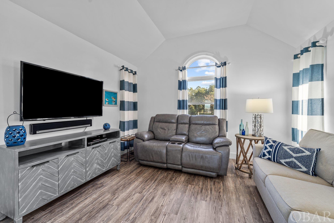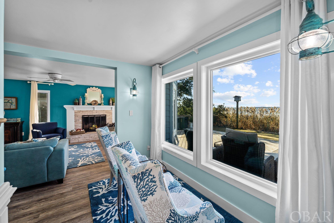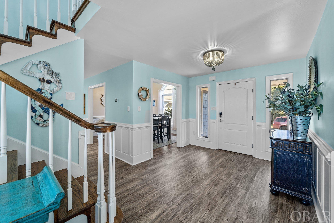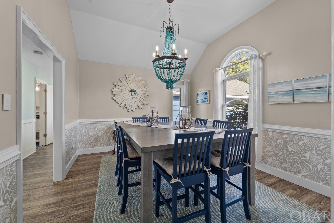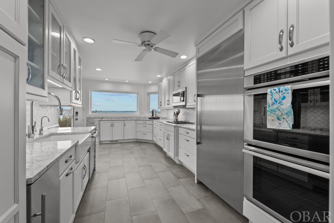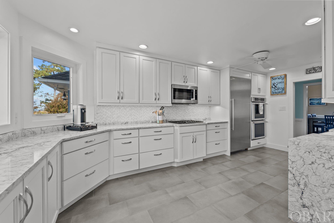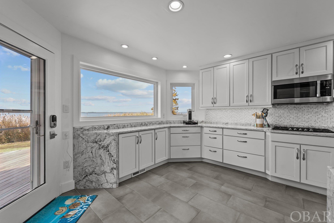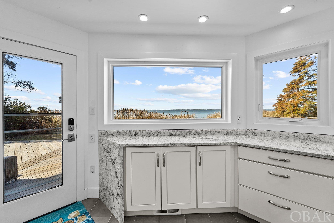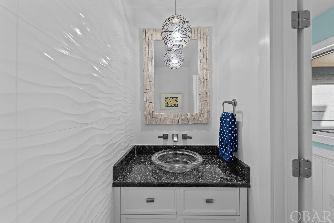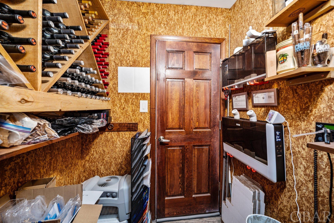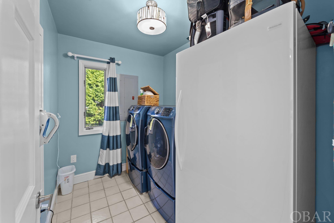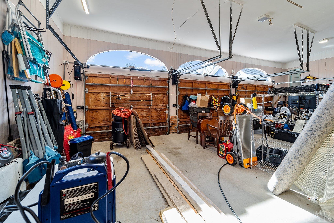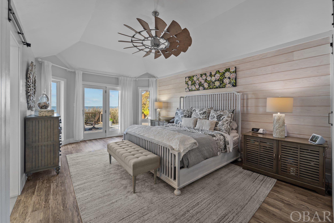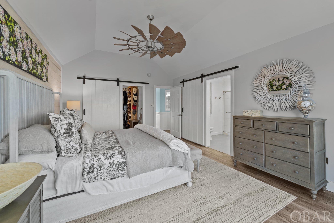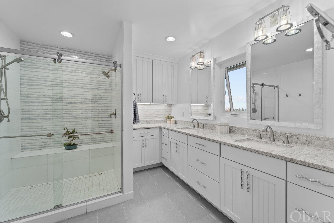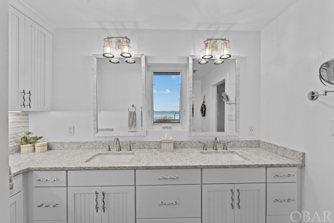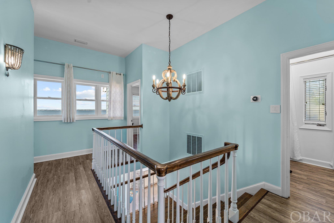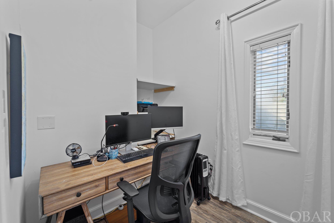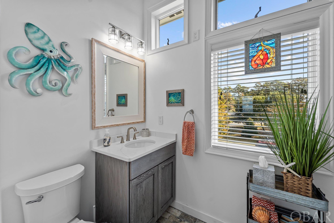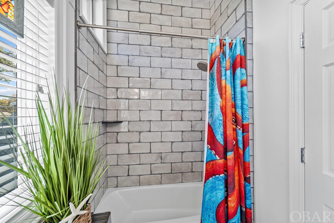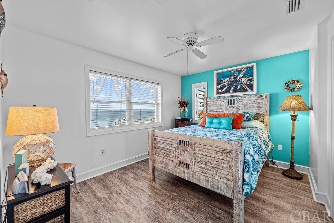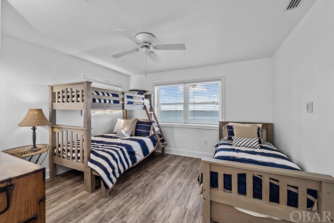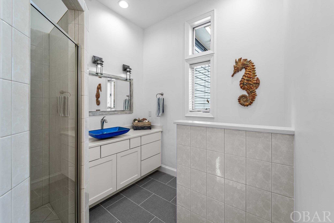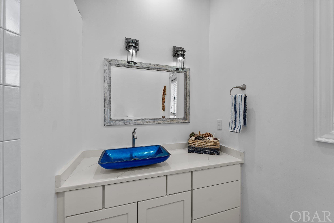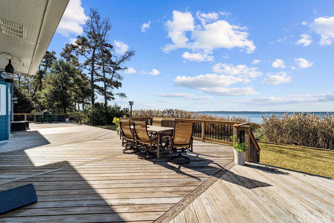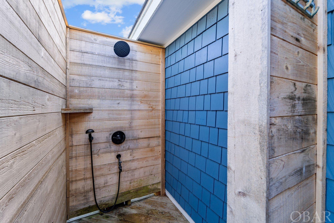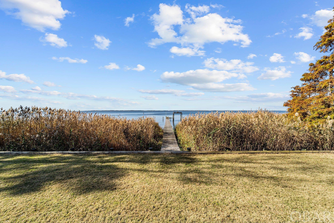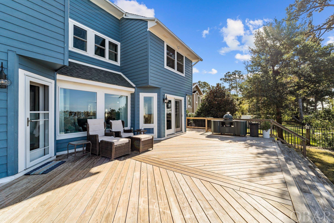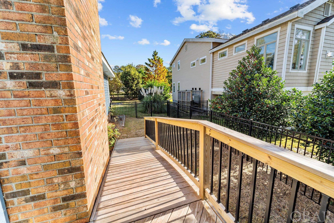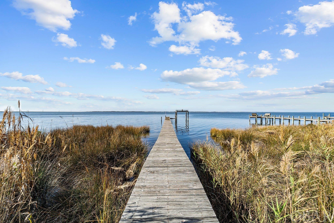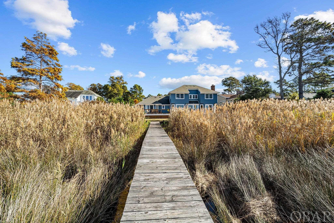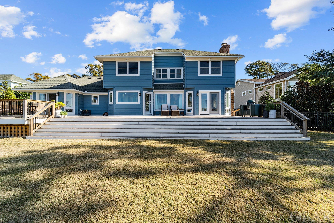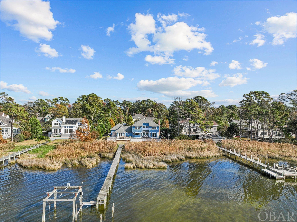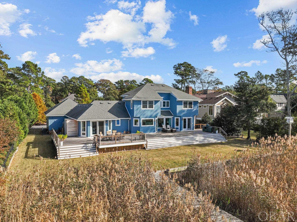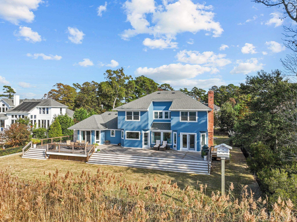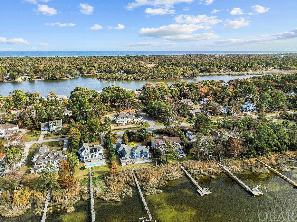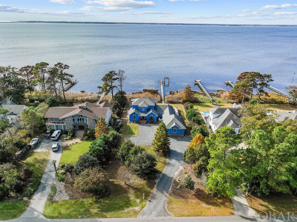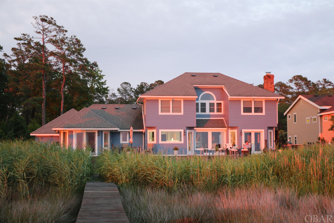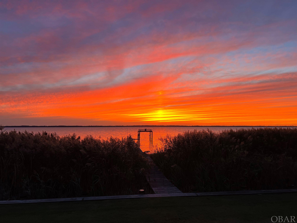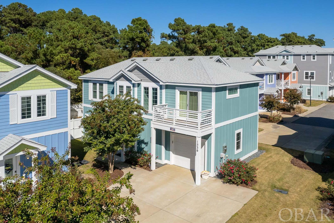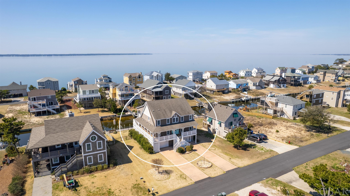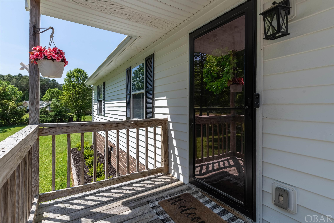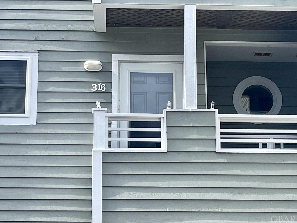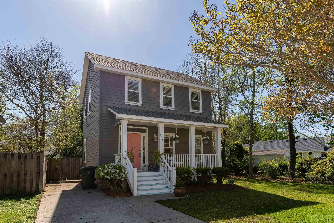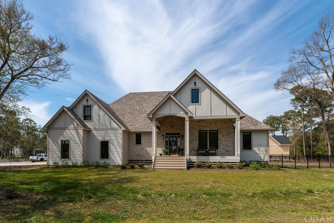Property Description
Breathtaking Views from the moment you enter the house! This beautiful custom built and custom renovated soundfront home is looking for the next owner to love and cherish it as the current owners have done! This house has all of the “Bells & Whistles” one would want! New waterproof Luxury Vinyl Planks throughout the house. Custom Kitchen renovation includes Thermador appliances with oversized refrigerator, separate ice machine, natural gas range top, Double Wall Ovens, custom cabinets with bubble glass panels, soft close cabinets and drawers and Waterfall Quartz countertops. The first floor Primary suite offers stunning views of the Currituck Sound, remodeled ensuite bathroom with double walk-in mosaic tiled shower, Carrara Marble tiles, custom vanities with Quartz countertops, Mother of Pearl framed mirrors and a Toto Bidet Toilet. The large family room offers more of the stunning views of the Currituck Sound, a wood burning fireplace and a separate TV room off to the side. The Dining Room hosts a beautiful Custom Turquoise Chandelier. Down the hall towards the 3 car garage you will find the laundry room with a full size freezer and a remarkable temperature and humidity controlled Wine & Cigar room. Please be certain to close this door securely, also, there is a camera installed in this room. There is also a renovated hall ½ bathroom on the first floor. The second floor offers an office area, another ensuite bedroom with renovated bathroom with quartz counters, custom tile work and a large walk-in closet, the third bedroom and the third full renovated hall bathroom. The house has Smart Thermostats and door locks, smart smoke alarms, Lutron Caseta smart light switches throughout, natural gas hook-up, gas tankless hot water heater with circulating pump (never run out of hot water!). All plumbing lines were replaced in 2017. Three exterior video cameras and doorbell installed, auto garage doors replaced with new side mount operators, entrance and exit doors with self closing hinges. Outside there is a sprinkler/drip irrigation system installed, a huge new rear deck was built in 2021 with reinforced structure to handle a future installation for a hot tub on the north end of deck along with an enclosed screened porch. Various exterior siding areas were replaced with cement fiber board, exterior front entrance remodeled in 2023 and recently painted. A drainage system in the gravel driveway was installed to protect and limit any standing water. Per the owner, the boat lift has not worked since they purchased the property. There is both 110 & 220 power, plus a fresh water line to the dock. Some furniture and furnishings are available and negotiable.
Directions: Enter at Martin's Point gate, stay left on Martins Point Road, house down on the left.
Property Basic Details
| Beds |
3 |
| House Size |
0.59 |
| Price |
$ 1,625,000 |
| Area |
Martins Point |
| Unit/Lot # |
Lot 49 |
| Furnishings Available |
Partial |
| Sale/Rent |
For Sale |
| Status |
Active |
| Full Baths |
3 |
| Partial Bath |
1 |
| Year Built |
1987 |
Property Features
| Estimated Annual Fee $ |
1025 |
| Financing Options |
Cash,Conventional,FHA,VA,Non-conforming/Jumbo,Jumbo Loan |
| Flood Zone |
AE |
| Water |
Municipal |
| Possession |
At Closing |
| Zoning |
MP-1 |
| Tax Year |
2023 |
| Property Taxes |
3781.14 |
| HOA Contact Name |
Association Consultants |
Exterior Features
| Construction |
Frame,Wood |
| Foundation |
Masonry,Piling |
| Roads |
Paved,Private |
Interior Features
| Air Conditioning |
Central,Heat Pump,Zoned |
| Heating |
Central,Forced Air,Heat Pump,Zoned |
| Appliances |
Countertop Range,Dishwasher,Dryer,Freezer,Ice Machine,Microwave,Refrigerator,Wall Oven,Washer |
| Interior Features |
9' Ceilings,All Window Treatments,Cathedral Ceiling(s),Dryer Connection,Gas Connection,Pantry,Walk in Closet,Washer Connection,Wood Fireplace,1st Flr Ensuite |
| Otional Rooms |
Library/Study,Office |
| Extras |
Attic Fan,Ceiling Fan(s),Garage Door Opener,Landscaped,Lawn Sprinklers,Outside Lighting,Outside Shower,Smoke Detector(s),Sun Deck,Boat Lift,Boat Dock,Dry Entry,Inside Laundry Room |
Floor Plan
| Property Type |
Single Family - Detached |
| Lot Size: |
East |
Location
| City |
Kitty Hawk |
| Area |
Martins Point |
| County |
Dare |
| Subdivision |
Martin's Point |
| ZIP |
27949 |
Parking
| Garage |
Asphalt/Fiber Shingle |

