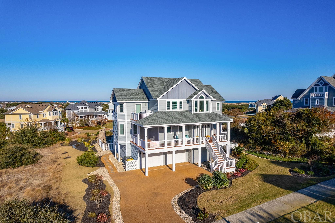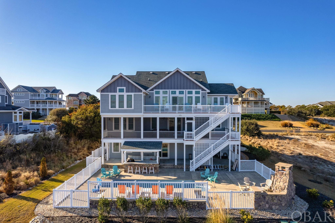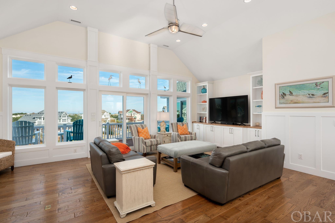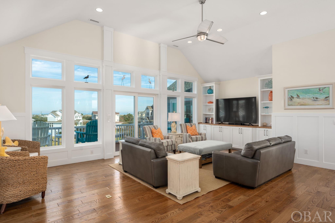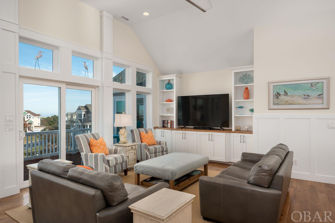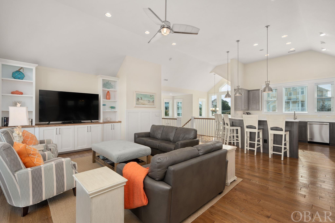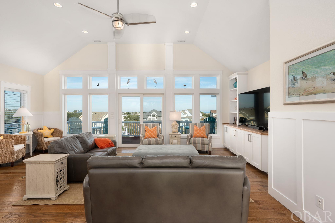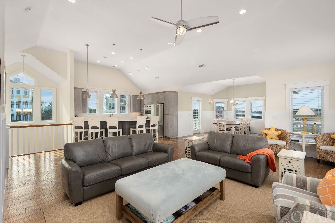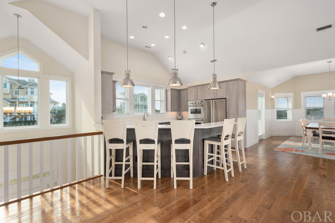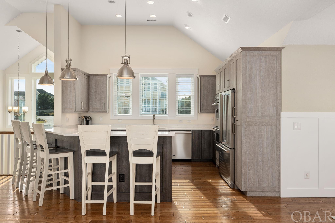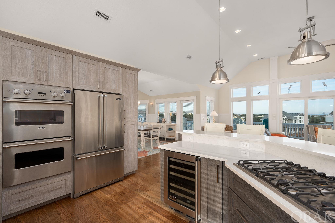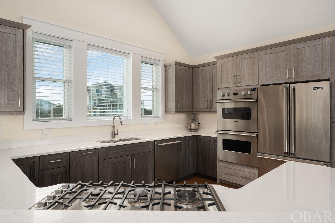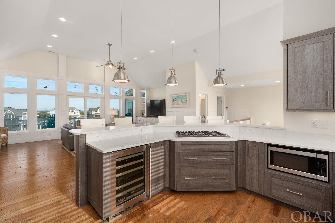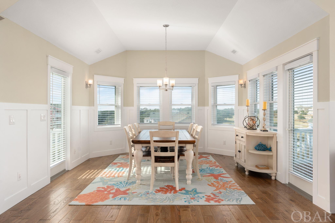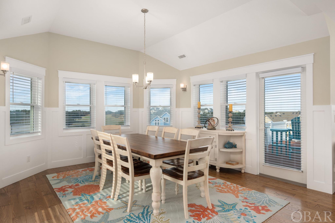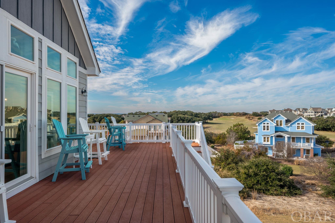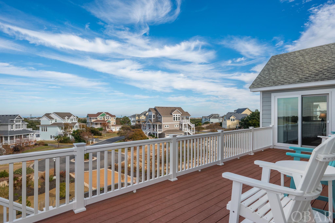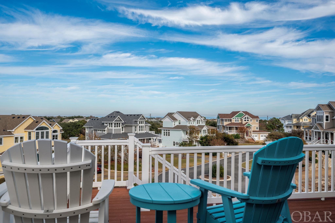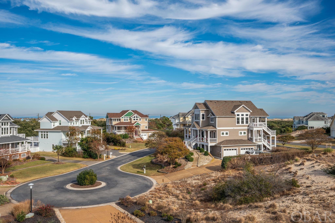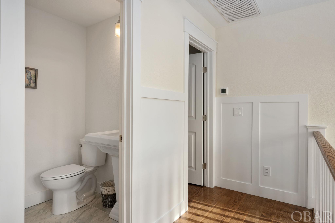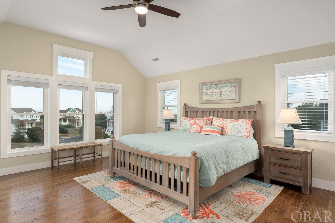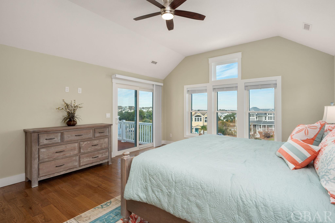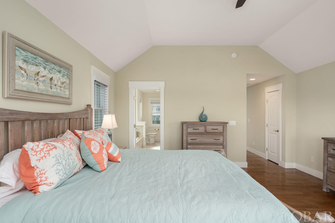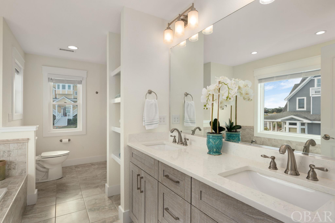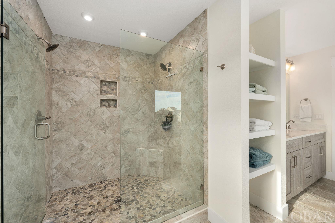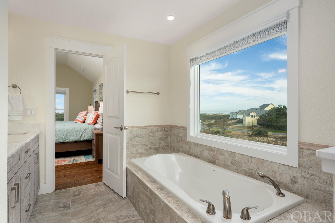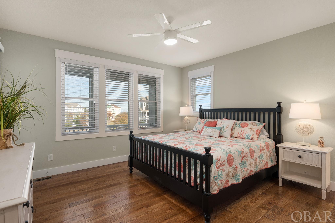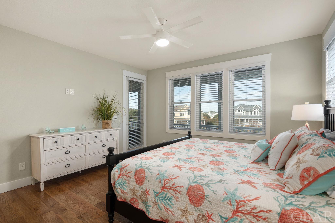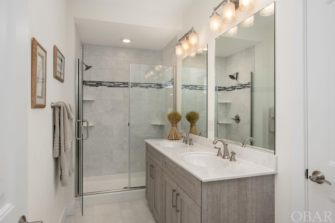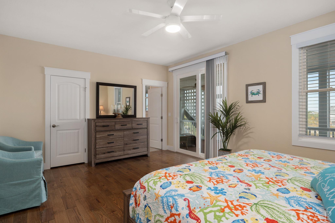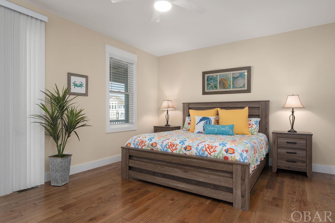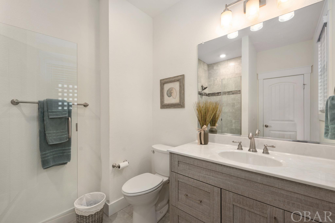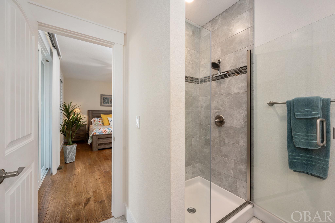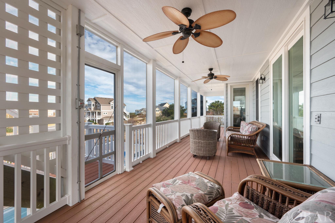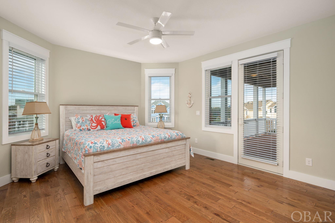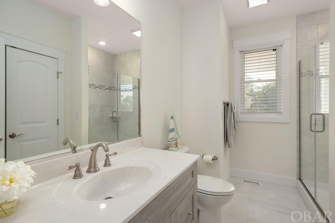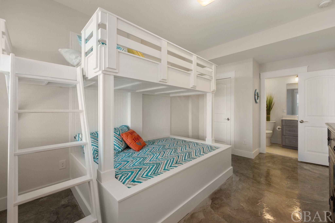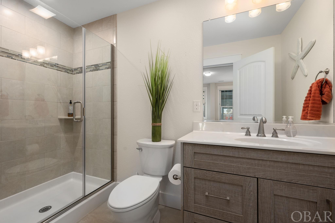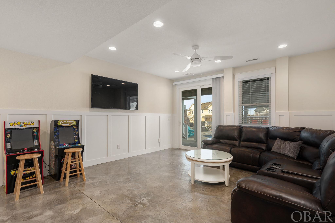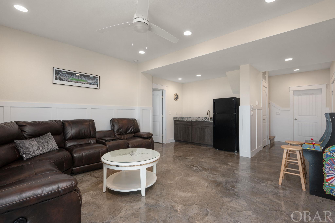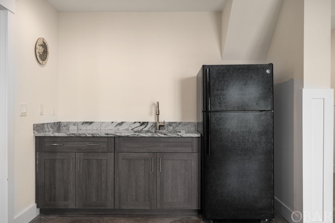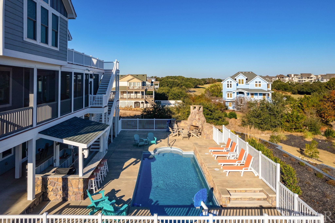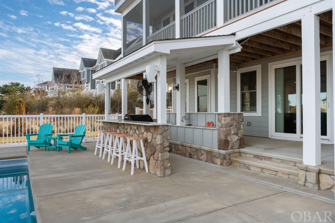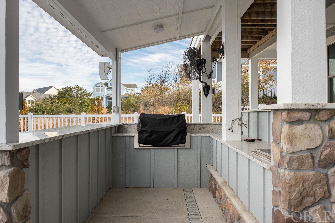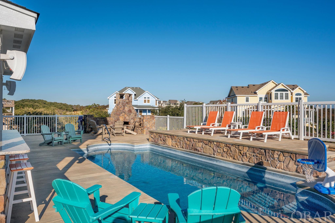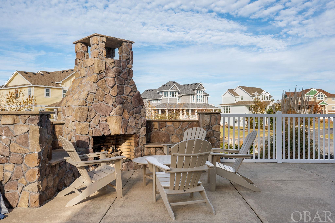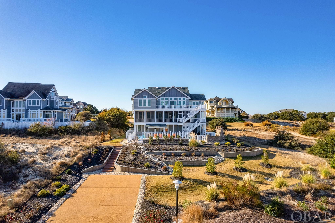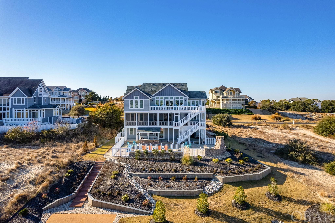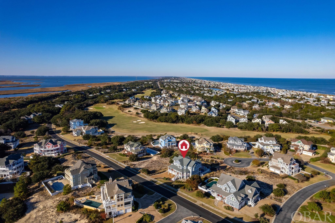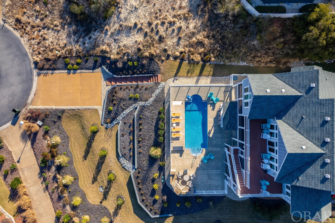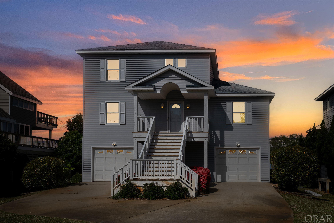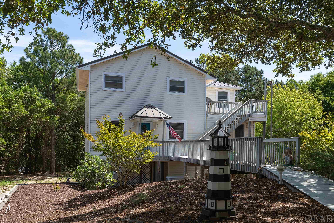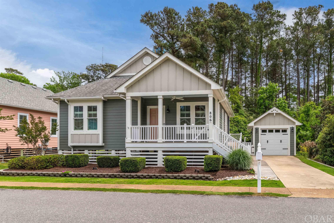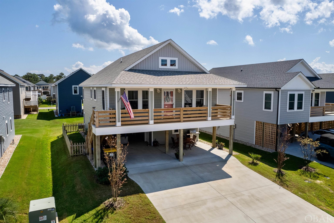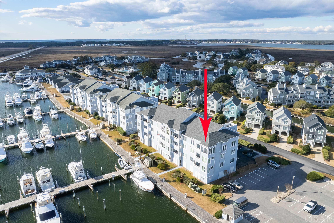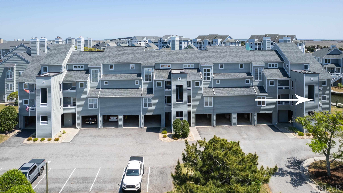Property Description
Indulge in the epitome of luxury living within the gated community of The Currituck Club, where this 5-bedroom, 5.5-bathroom private residence offers ocean and sound views, custom finishes, and an effortless blend of sophistication and comfort. Every detail of this custom-built property has been meticulously curated, from the custom bathrooms and the high-end Viking appliances, to the Generac whole home generator. With a thoughtful emphasis on comfort and style, this showcase home boasts over 3900 sq ft of quality for the next discerning buyer. On the upper level, the open floor plan is accentuated by cathedral ceilings, an abundance of natural light, and unobstructed sight lines seamlessly connecting the family room, kitchen, and dining room. The kitchen, a culinary haven, features breakfast bar seating, quartz countertops, and a suite of Viking appliances designed to enhance the overall culinary experience. A large sundeck overlooking the amazing, landscaped backyard and pool spans the length of the house. The reverse floor plan offers an airy and spacious primary en-suite on this level, featuring sun deck access and a spa-like private bathroom. The custom tiled walk-in glass shower and double vanities are complimented by more natural light from several windows. There is even a captivating view from the picture window over the tub. This level is just the beginning of the luxurious style and functionality of this well-maintained home. The mid-level hosts three additional large, bright, and comfortable en-suite bedrooms, each providing the perfect retreat for privacy and relaxation. One bedroom has covered deck access and looks out to the golf course, and the other two open to the screened porch and overlook that incredible outdoor entertainment area. (For convenience, the laundry room is also located on the mid-level.) On the ground level, the final en suite bedroom is a bunk room with stylish custom-built bunk beds and a private bath with a custom tiled shower, offering additional privacy and comfort. The large, open game room on this level features a convenient wet bar, board and batten walls, textured concrete floors, and leads out to the crowning jewel of an entertainment area. This amazing oasis features an outdoor bar with a built-in grill, a magnificent stone fireplace, a private pool with a waterfall feature. Meticulously landscaped surroundings lead to an auxiliary parking pad off Oyster Catcher, providing added convenience. This well-maintained home, never a rental, stands as a rare gem in the sought-after amenity rich Currituck Club community. Live in style and comfort with this turnkey property, where thoughtful details too numerous to mention ensure a lifestyle of unparalleled elegance.
Directions: Main entrance to The Currituck Club, right onto Hunt Club Dr, half mile ahead on the right.
Property Basic Details
| Beds |
5 |
| Price |
$ 1,595,000 |
| Area |
Corolla Westside |
| Unit/Lot # |
Lot 221 |
| Furnishings Available |
Yes |
| Sale/Rent |
For Sale |
| Status |
Under Contract |
| Full Baths |
5 |
| Partial Bath |
1 |
| Year Built |
2017 |
Property Features
| Estimated Annual Fee $ |
3300 |
| Financing Options |
Cash,Conventional,Jumbo Loan |
| Flood Zone |
X |
| Water |
Municipal |
| Possession |
At Closing |
| Zoning |
SFO |
| Tax Year |
2023 |
| Property Taxes |
6080.00 |
| HOA Contact Name |
252-453-4011 |
Exterior Features
| Construction |
Frame,Wood |
| Foundation |
Piling |
| Roads |
Paved,Private |
Interior Features
| Air Conditioning |
Central,Heat Pump |
| Heating |
Central,Heat Pump,Zoned |
| Appliances |
Countertop Range,Dishwasher,Dryer,Microwave,Refrigerator w/Ice Maker,Wall Oven,Washer,2nd Refrigerator,Wine Cooler |
| Interior Features |
9' Ceilings,Cathedral Ceiling(s),Dryer Connection,Gas Connection,Ice Maker Connection,Ensuite,Some Windows Treated,Washer Connection |
| Otional Rooms |
Foyer,Game Room |
| Extras |
Ceiling Fan(s),Covered Decks,Garage Door Opener,Landscaped,Lawn Sprinklers,Outside Lighting,Outside Shower,Screened Porch,Smoke Detector(s),Sun Deck,Tiki Bar,Generator Hookup,Dry Entry,Inside Laundry Room |
Floor Plan
| Property Type |
Single Family - Detached |
Location
| City |
Corolla |
| Area |
Corolla Westside |
| County |
Currituck |
| Subdivision |
TCC-Currituck Club |
| ZIP |
27927 |
Parking
| Parking |
Paved,Off Street |
| Garage |
Asphalt/Fiber Shingle |

